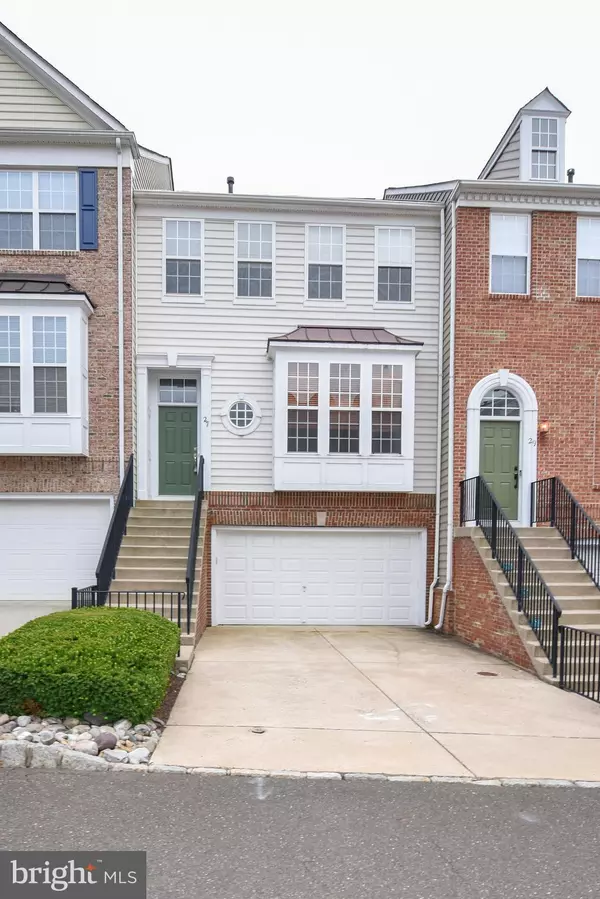For more information regarding the value of a property, please contact us for a free consultation.
27 ADDISON CT #2804 Doylestown, PA 18901
Want to know what your home might be worth? Contact us for a FREE valuation!

Our team is ready to help you sell your home for the highest possible price ASAP
Key Details
Sold Price $390,000
Property Type Townhouse
Sub Type Interior Row/Townhouse
Listing Status Sold
Purchase Type For Sale
Square Footage 2,086 sqft
Price per Sqft $186
Subdivision Doylestown Station
MLS Listing ID PABU503370
Sold Date 10/29/20
Style Traditional
Bedrooms 3
Full Baths 2
Half Baths 1
HOA Fees $229/mo
HOA Y/N Y
Abv Grd Liv Area 2,086
Originating Board BRIGHT
Year Built 2003
Annual Tax Amount $5,993
Tax Year 2020
Lot Dimensions 0.00 x 0.00
Property Description
Welcome home to this beautiful town-home in Doylestown Station . 3 Bedroom 2.5 Bathroom town home with finished basement, 2 car garage. The main level features : newly painted, vaulted ceilings, great room with fireplace & hardwood floors, dining room, kitchen and laundry, powder room. The second floor has large master bedroom, master bath, 2 additional bedrooms, hall bathroom, Lower level has finished basement. Hot water heater is 2020, New energy efficient AC, 2011, New garage door 2012, New hardwood floors and carpeting 2012, New MYQ WiFi enabled garage door opener 2014 and door 2011, Most lighting is LED, Nest Thermostat 2018, Roof is HOA responsibility, All kitchen appliances replaced 2013 . Minutes to downtown Doylestown and major routes. Highly acclaimed Kutz Elementary school is in the neighborhood!! Enjoy the walking paths to the nearby Central park: (Sports fields, Kids Castle, Tennis, Basketball courts!! This home will not last long!!All buyers must follow COVID requirements Wear mask at all time and no more then 3 people in the home at a time.
Location
State PA
County Bucks
Area Doylestown Twp (10109)
Zoning RESIDENTIAL
Rooms
Other Rooms Dining Room, Primary Bedroom, Kitchen, Family Room, Foyer, Great Room, Bathroom 1, Bathroom 2, Half Bath
Basement Full
Interior
Interior Features Breakfast Area, Carpet, Dining Area, Floor Plan - Open, Kitchen - Eat-In, Primary Bath(s), Window Treatments
Hot Water Natural Gas, Electric
Heating Forced Air, Hot Water
Cooling Central A/C
Flooring Carpet, Ceramic Tile, Hardwood
Fireplaces Number 1
Equipment Built-In Microwave, Built-In Range, Cooktop, Dishwasher, Disposal, Dryer, Microwave, Oven - Single, Refrigerator
Furnishings No
Fireplace Y
Appliance Built-In Microwave, Built-In Range, Cooktop, Dishwasher, Disposal, Dryer, Microwave, Oven - Single, Refrigerator
Heat Source Natural Gas
Exterior
Garage Garage - Front Entry, Garage Door Opener
Garage Spaces 4.0
Utilities Available Cable TV
Amenities Available Common Grounds
Waterfront N
Water Access N
Accessibility Level Entry - Main
Attached Garage 2
Total Parking Spaces 4
Garage Y
Building
Story 3
Foundation Slab
Sewer Public Sewer
Water Public
Architectural Style Traditional
Level or Stories 3
Additional Building Above Grade, Below Grade
Structure Type Vaulted Ceilings
New Construction N
Schools
Elementary Schools Kutz
Middle Schools Lenape
High Schools Central Bucks High School West
School District Central Bucks
Others
HOA Fee Include Common Area Maintenance,Lawn Maintenance,Snow Removal,Trash,All Ground Fee,Ext Bldg Maint
Senior Community No
Tax ID 09-068-004-0012804
Ownership Fee Simple
SqFt Source Assessor
Acceptable Financing Cash, Conventional
Listing Terms Cash, Conventional
Financing Cash,Conventional
Special Listing Condition Standard
Read Less

Bought with frank a mayr • Weichert Realtors
GET MORE INFORMATION




