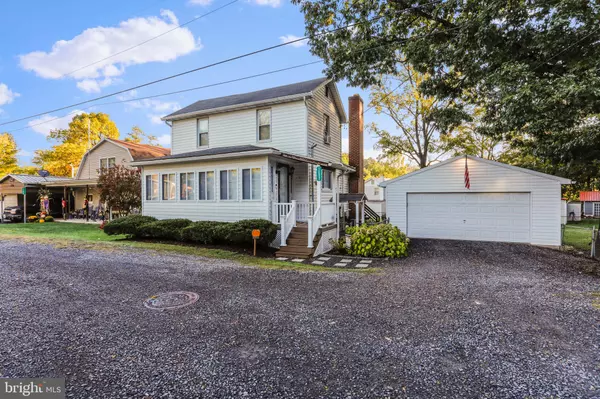For more information regarding the value of a property, please contact us for a free consultation.
14602 SPRUCE Cresaptown, MD 21502
Want to know what your home might be worth? Contact us for a FREE valuation!

Our team is ready to help you sell your home for the highest possible price ASAP
Key Details
Sold Price $150,000
Property Type Single Family Home
Sub Type Detached
Listing Status Sold
Purchase Type For Sale
Square Footage 1,324 sqft
Price per Sqft $113
Subdivision Cresaptown
MLS Listing ID MDAL2004516
Sold Date 11/17/22
Style Traditional
Bedrooms 2
Full Baths 1
HOA Y/N N
Abv Grd Liv Area 1,324
Originating Board BRIGHT
Year Built 1930
Annual Tax Amount $1,090
Tax Year 2022
Lot Size 8,088 Sqft
Acres 0.19
Property Description
This lovely home has been updated throughout with features that you'll love! Within the past 3 years, this home has been treated to all new flooring throughout, a fresh coat of paint, a remodeled bathroom, AND MORE! When you first enter, you won't want to leave the sun room that's perfect for relaxing this autumn and as the snow falls this winter! The kitchen (which has a new stove that conveys!) features a bar, plenty of counter space, and room for multiple people to help with the cooking during the upcoming holidays! The dining room and large living room flow into each other so you never feel that far away when the whole family is visiting! The living room offers plenty of space for entertaining and also features a stone fireplace! As you make your way upstairs, you'll find a completely remodeled bathroom with a beautiful, modern design, as well as both of the cozy bedrooms! Conveniently located outside just off of the living room is a deck that overlooks the peaceful, rear yard (which is entirely fenced!). Additional features include a detached 2-car garage, and a newly-built pergola! Can you find all of this for a better price? Don't miss out - schedule your showing today!
Location
State MD
County Allegany
Area Cresaptown - Allegany County (Mdal5)
Zoning R
Rooms
Other Rooms Living Room, Dining Room, Bedroom 2, Kitchen, Basement, Bedroom 1, Sun/Florida Room, Bathroom 1
Basement Unfinished, Drain, Interior Access, Poured Concrete
Interior
Interior Features Kitchen - Table Space, Dining Area, Bar, Ceiling Fan(s), Floor Plan - Open
Hot Water Natural Gas
Heating Forced Air
Cooling Central A/C, Ceiling Fan(s)
Flooring Hardwood, Laminated, Vinyl
Fireplaces Number 1
Fireplaces Type Gas/Propane, Stone
Equipment Dryer - Electric, Dual Flush Toilets, Exhaust Fan, Refrigerator, Stove, Washer
Fireplace Y
Window Features Replacement,Screens
Appliance Dryer - Electric, Dual Flush Toilets, Exhaust Fan, Refrigerator, Stove, Washer
Heat Source Natural Gas
Laundry Basement
Exterior
Exterior Feature Enclosed, Porch(es), Deck(s)
Garage Garage Door Opener
Garage Spaces 2.0
Fence Chain Link, Rear
Utilities Available Cable TV Available
Waterfront N
Water Access N
View Trees/Woods
Street Surface Gravel
Accessibility None
Porch Enclosed, Porch(es), Deck(s)
Total Parking Spaces 2
Garage Y
Building
Lot Description No Thru Street, Rear Yard, Road Frontage, Secluded
Story 2
Foundation Block
Sewer Public Sewer
Water Public
Architectural Style Traditional
Level or Stories 2
Additional Building Above Grade, Below Grade
Structure Type Dry Wall,Paneled Walls
New Construction N
Schools
School District Allegany County Public Schools
Others
Senior Community No
Tax ID 0107021712
Ownership Fee Simple
SqFt Source Assessor
Acceptable Financing Cash, Conventional, FHA
Listing Terms Cash, Conventional, FHA
Financing Cash,Conventional,FHA
Special Listing Condition Standard
Read Less

Bought with Carolyn A Miller • RE/MAX Quality Service, Inc.
GET MORE INFORMATION




