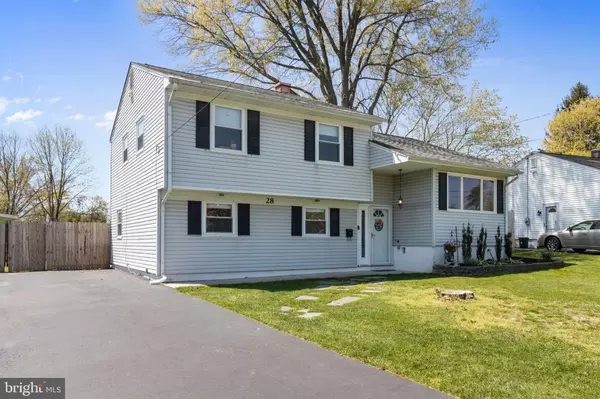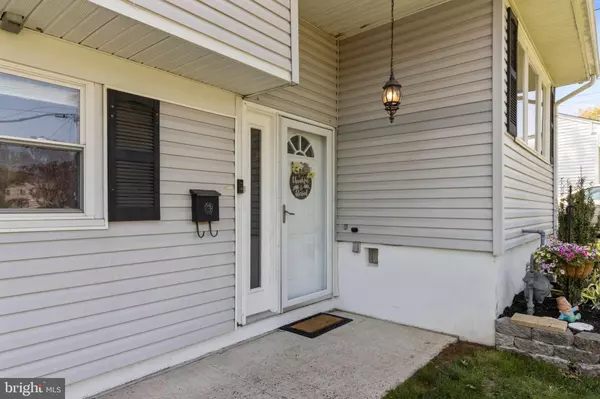For more information regarding the value of a property, please contact us for a free consultation.
28 HARDWICK DR Trenton, NJ 08638
Want to know what your home might be worth? Contact us for a FREE valuation!

Our team is ready to help you sell your home for the highest possible price ASAP
Key Details
Sold Price $295,000
Property Type Single Family Home
Sub Type Detached
Listing Status Sold
Purchase Type For Sale
Square Footage 1,580 sqft
Price per Sqft $186
Subdivision Sherbrooke Manor
MLS Listing ID NJME311888
Sold Date 06/23/21
Style Split Level
Bedrooms 3
Full Baths 1
Half Baths 1
HOA Y/N N
Abv Grd Liv Area 1,580
Originating Board BRIGHT
Year Built 1957
Annual Tax Amount $6,541
Tax Year 2019
Lot Dimensions 50.79 x 0.00
Property Description
Welcome to this beautiful home in the Sherbrooke Manor neighborhood of Ewing Township! This bright and airy home is located on one of the largest lots in the neighborhood with an amazing outdoor space perfect for entertaining. Enter the home through the foyer leading into the updated and comfortable family room with wide plank style floors and plenty of room for seating. The lower level also includes one bedroom with 2 closets and a half bath and storage closets in the hall area. A small staircase leads you to a large bright dining room with bay window and a beautiful eat in kitchen leading to the outside deck. The deck has plenty of space, measuring 20 x 20 and overlooks a serene and beautiful backyard with private views. There is room for a playset, fire pit, shed, table and chairs and anything else you can imagine. The kitchen is spacious and modern with recessed panel cabinets and dark granite countertops, stainless steel appliances, pendant lights, updated backsplash, ceiling fan, plenty of counter and storage space, a coffee bar area and range with stunning hood. There is a wall of windows facing the backyard so you can see look out while prepping in the kitchen and working at the sink. There are stairs leading to the upper level where you will find a nicely sized master bedroom with large walk in closet and beautiful flooring and one other nicely sized bedroom and an updated full hall bath. There is also a partial basement which includes a laundry area and plenty of space for storage. This amazing and meticulously maintained home is close to all major highways and NY & Philadelphia Trains. Mercer Airport is also conveniently located in Ewing. This home will not last! Come see it today and discover all it has to offer!
Location
State NJ
County Mercer
Area Ewing Twp (21102)
Zoning R-2
Rooms
Other Rooms Dining Room, Kitchen, Family Room, Bedroom 1, Bathroom 2, Bathroom 3
Basement Partial
Interior
Hot Water Natural Gas
Heating Forced Air, Programmable Thermostat
Cooling Central A/C
Furnishings No
Fireplace N
Heat Source Natural Gas
Laundry Basement
Exterior
Garage Spaces 3.0
Waterfront N
Water Access N
Accessibility None
Total Parking Spaces 3
Garage N
Building
Story 2.5
Sewer No Septic System
Water Public
Architectural Style Split Level
Level or Stories 2.5
Additional Building Above Grade, Below Grade
New Construction N
Schools
School District Ewing Township Public Schools
Others
Senior Community No
Tax ID 02-00105 07-00039
Ownership Fee Simple
SqFt Source Assessor
Acceptable Financing Cash, Conventional, FHA, VA
Horse Property N
Listing Terms Cash, Conventional, FHA, VA
Financing Cash,Conventional,FHA,VA
Special Listing Condition Standard
Read Less

Bought with Valeria Kulynych • RE/MAX of Princeton
GET MORE INFORMATION




