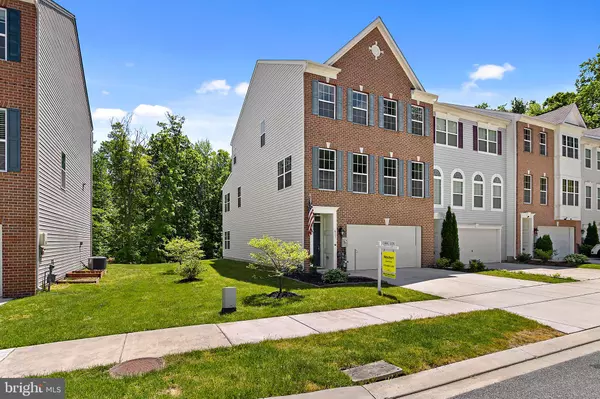For more information regarding the value of a property, please contact us for a free consultation.
611 ENGLISH IVY WAY Aberdeen, MD 21001
Want to know what your home might be worth? Contact us for a FREE valuation!

Our team is ready to help you sell your home for the highest possible price ASAP
Key Details
Sold Price $361,000
Property Type Townhouse
Sub Type End of Row/Townhouse
Listing Status Sold
Purchase Type For Sale
Square Footage 2,665 sqft
Price per Sqft $135
Subdivision Holly Woods
MLS Listing ID MDHR257700
Sold Date 06/28/21
Style Traditional
Bedrooms 3
Full Baths 2
Half Baths 1
HOA Fees $80/mo
HOA Y/N Y
Abv Grd Liv Area 2,040
Originating Board BRIGHT
Year Built 2014
Annual Tax Amount $3,240
Tax Year 2021
Lot Size 4,447 Sqft
Acres 0.1
Property Description
This gracious and well maintained multi level townhome will exceed all your expectations. Upon entry, you are greeted by a soaring ceiling height that flows into the living area and floats over into the lower level rec room with wooded views and a rear patio. Upstairs, your eye will roam throughout the wide open living space. This truly shows off the grand ceiling height and family room, dining room, kitchen and living room all give way to one another. Truly, the inside is so large, it feels like a single family home! As you travel upstairs, you are welcomed into three well-sized bedrooms, and a upper level laundry that will save your back! The owners suite includes a four piece bath, with a walk in closet and a dramatic vaulted ceiling. This home is grand and cozy, the perfect combination. Who will you entertain here? What will you use each space for? I can't wait to see what it will look like when you make this house your home! Contact Mecca with Weichert, your Harford County HomeGirl, for your personal tour today! www.meccalewis-shakur.com
Location
State MD
County Harford
Zoning R3CDP
Interior
Interior Features Breakfast Area, Carpet, Ceiling Fan(s), Combination Dining/Living, Combination Kitchen/Dining, Combination Kitchen/Living, Family Room Off Kitchen, Floor Plan - Open, Kitchen - Eat-In, Kitchen - Island, Kitchen - Table Space, Pantry, Recessed Lighting, Soaking Tub, Sprinkler System, Stall Shower, Store/Office, Tub Shower, Upgraded Countertops, Walk-in Closet(s), Wood Floors
Hot Water Electric
Heating Heat Pump(s)
Cooling Ceiling Fan(s), Central A/C
Flooring Carpet, Hardwood, Partially Carpeted, Wood
Equipment Built-In Microwave, Dishwasher, Disposal, Exhaust Fan, Refrigerator, Stove, Water Heater
Furnishings No
Fireplace N
Window Features Double Pane,Vinyl Clad
Appliance Built-In Microwave, Dishwasher, Disposal, Exhaust Fan, Refrigerator, Stove, Water Heater
Heat Source Electric
Laundry Hookup, Upper Floor
Exterior
Exterior Feature Patio(s)
Garage Additional Storage Area, Basement Garage, Garage - Front Entry, Garage Door Opener, Inside Access
Garage Spaces 4.0
Utilities Available Cable TV Available, Natural Gas Available, Phone Available
Waterfront N
Water Access N
View Trees/Woods, Street
Roof Type Architectural Shingle
Street Surface Access - On Grade,Paved
Accessibility None
Porch Patio(s)
Attached Garage 2
Total Parking Spaces 4
Garage Y
Building
Story 3
Foundation Slab
Sewer Public Sewer
Water Public
Architectural Style Traditional
Level or Stories 3
Additional Building Above Grade, Below Grade
Structure Type 9'+ Ceilings,2 Story Ceilings,Dry Wall,High,Vaulted Ceilings
New Construction N
Schools
School District Harford County Public Schools
Others
Pets Allowed Y
Senior Community No
Tax ID 1301396574
Ownership Fee Simple
SqFt Source Assessor
Security Features Carbon Monoxide Detector(s),Smoke Detector,Sprinkler System - Indoor
Horse Property N
Special Listing Condition Standard
Pets Description No Pet Restrictions
Read Less

Bought with Nicole A Newborn • ExecuHome Realty
GET MORE INFORMATION




