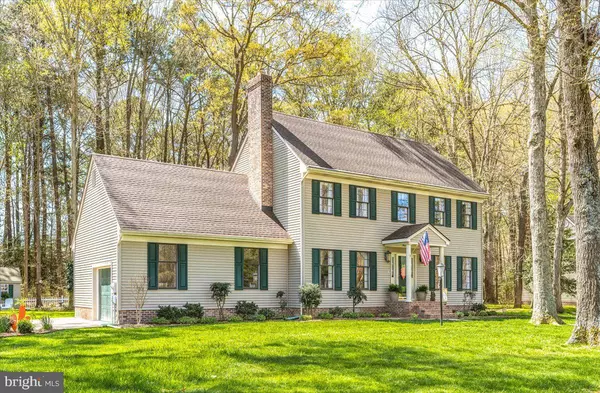For more information regarding the value of a property, please contact us for a free consultation.
902 ACORN CIR Pocomoke City, MD 21851
Want to know what your home might be worth? Contact us for a FREE valuation!

Our team is ready to help you sell your home for the highest possible price ASAP
Key Details
Sold Price $354,900
Property Type Single Family Home
Sub Type Detached
Listing Status Sold
Purchase Type For Sale
Square Footage 2,184 sqft
Price per Sqft $162
Subdivision White Oak
MLS Listing ID MDWO2007140
Sold Date 07/28/22
Style Colonial
Bedrooms 4
Full Baths 2
Half Baths 1
HOA Y/N N
Abv Grd Liv Area 2,184
Originating Board BRIGHT
Year Built 1989
Annual Tax Amount $3,299
Tax Year 2022
Lot Size 0.501 Acres
Acres 0.5
Lot Dimensions 0.00 x 0.00
Property Description
Wonderful 4 bedroom 2.5 bathroom home located in the established neighborhood of White Oaks and within walking distance to all three Pocomoke schools. This custom built home features hardwood throughout the downstairs, quartz countertops, stainless steel appliances and an upgraded laundry room including a half bath. Upstairs youll find 4 bedrooms with 2 full bathrooms featuring marble tile. You can enjoy your three season sunroom connected to composite decks overlooking your private backyard. There is a hybrid heat pump/gas system downstairs, heat pump/AC upstairs and youll love the new on demand hot water heater. This home is the definition of move in ready! Schedule your showing today as this home surely wont last long.
Location
State MD
County Worcester
Area Worcester West Of Rt-113
Zoning R-1
Interior
Interior Features Attic, Breakfast Area, Carpet, Ceiling Fan(s), Combination Dining/Living, Crown Moldings, Floor Plan - Traditional
Hot Water Propane
Heating Heat Pump(s)
Cooling Central A/C, Ceiling Fan(s)
Flooring Carpet, Hardwood, Tile/Brick
Fireplaces Number 1
Fireplaces Type Gas/Propane
Equipment Dishwasher, Dryer, Refrigerator, Stove, Washer
Fireplace Y
Appliance Dishwasher, Dryer, Refrigerator, Stove, Washer
Heat Source Electric
Laundry Dryer In Unit, Washer In Unit
Exterior
Exterior Feature Deck(s), Patio(s)
Garage Garage - Side Entry, Inside Access
Garage Spaces 1.0
Waterfront N
Water Access N
View Street
Roof Type Architectural Shingle
Accessibility None
Porch Deck(s), Patio(s)
Attached Garage 1
Total Parking Spaces 1
Garage Y
Building
Lot Description Backs to Trees
Story 2
Foundation Brick/Mortar, Block
Sewer Public Sewer
Water Public
Architectural Style Colonial
Level or Stories 2
Additional Building Above Grade, Below Grade
Structure Type Dry Wall
New Construction N
Schools
School District Worcester County Public Schools
Others
Senior Community No
Tax ID 2401035223
Ownership Fee Simple
SqFt Source Assessor
Security Features Smoke Detector
Acceptable Financing Cash, Conventional
Listing Terms Cash, Conventional
Financing Cash,Conventional
Special Listing Condition Standard
Read Less

Bought with James Craig Glovier • Coastal Life Realty Group LLC
GET MORE INFORMATION




