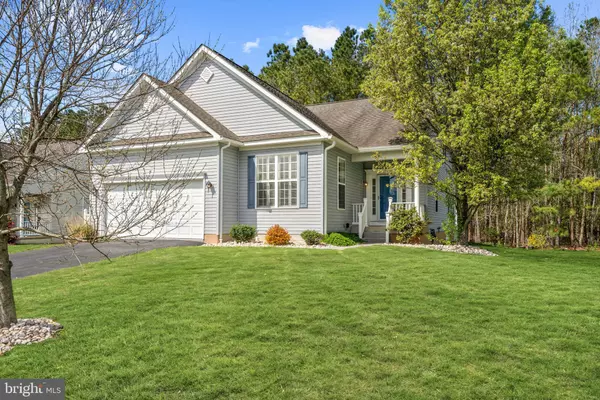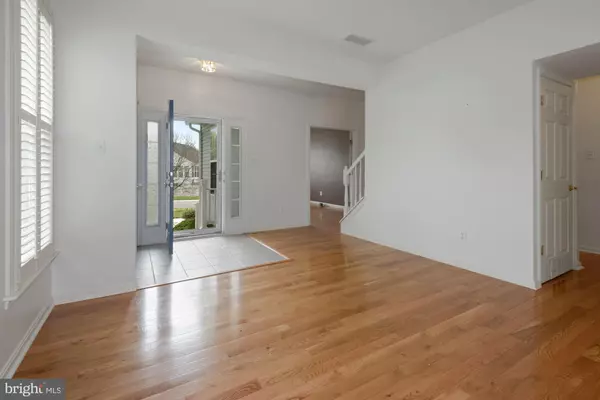For more information regarding the value of a property, please contact us for a free consultation.
52 BUNTINGS MILL CT Selbyville, DE 19975
Want to know what your home might be worth? Contact us for a FREE valuation!

Our team is ready to help you sell your home for the highest possible price ASAP
Key Details
Sold Price $475,000
Property Type Single Family Home
Sub Type Detached
Listing Status Sold
Purchase Type For Sale
Square Footage 4,007 sqft
Price per Sqft $118
Subdivision Buntings Mill
MLS Listing ID DESU180868
Sold Date 05/17/21
Style Contemporary
Bedrooms 4
Full Baths 2
Half Baths 1
HOA Fees $15/ann
HOA Y/N Y
Abv Grd Liv Area 2,612
Originating Board BRIGHT
Year Built 2003
Annual Tax Amount $969
Tax Year 2020
Lot Size 7,405 Sqft
Acres 0.17
Lot Dimensions 65.00 x 120.00
Property Description
Located in beautiful Buntings Mill, this renovated single family home showcases a light and airy open floor plan ideal for entertaining and everyday life! Tap into your inner chef in the luxurious eat-in gourmet kitchen with sleek granite countertops, stainless steel appliances, double wall ovens and a chic peninsula waterfall and stunning overhead pendant lighting providing a great casual dining space. Modern hardwood plank flooring flows throughout the family, great room & office area with generously sized windows allowing an abundance of natural sunlight. Then move to the upper level that was completely renovated in 2020 - with gorgeously appointed full bath, beautiful new luxury vinyl plank floors, modern lighting & paint throughout. Transition out-of-doors to a low-maintenance composite deck complete with retractable awnings for instant shade. Delight in overlooking beautiful woodlands giving you your own private sanctuary. The main level primary bedroom suite is complete with an en -suite bath, dual sink vanity, soaking tub, separate shower and two walk-in-closets. There is added value with 1,395 sq. ft. of living space in the basement with potential for another family room, game room or home gym. It is a blank canvas with endless possibilities and has been rough-plumb for a bath installation and has an in-home Sauna. Bunting Mills is just a short drive to Fenwick Island, Bethany Beach or Ocean City, Maryland. Dont miss this opportunity to live in a great community with low HOA fees!
Location
State DE
County Sussex
Area Baltimore Hundred (31001)
Zoning RESIDENTIAL
Rooms
Other Rooms Primary Bedroom, Bedroom 2, Bedroom 3, Bedroom 4, Kitchen, Basement, Foyer, Loft, Office
Basement Fully Finished, Windows
Main Level Bedrooms 1
Interior
Interior Features Breakfast Area, Ceiling Fan(s), Combination Dining/Living, Combination Kitchen/Dining, Combination Kitchen/Living, Dining Area, Entry Level Bedroom, Family Room Off Kitchen, Floor Plan - Open, Kitchen - Gourmet, Kitchen - Island, Kitchen - Table Space, Primary Bath(s), Recessed Lighting, Stall Shower, Upgraded Countertops, Walk-in Closet(s), Window Treatments, Wood Stove
Hot Water Bottled Gas
Heating Heat Pump(s)
Cooling Central A/C, Ceiling Fan(s)
Flooring Ceramic Tile, Hardwood, Laminated
Equipment Built-In Microwave, Cooktop, Dishwasher, Disposal, Dryer, Freezer, Icemaker, Microwave, Oven - Double, Oven - Self Cleaning, Refrigerator, Stainless Steel Appliances, Stove, Washer
Fireplace N
Window Features Double Pane,Screens,Vinyl Clad
Appliance Built-In Microwave, Cooktop, Dishwasher, Disposal, Dryer, Freezer, Icemaker, Microwave, Oven - Double, Oven - Self Cleaning, Refrigerator, Stainless Steel Appliances, Stove, Washer
Heat Source Other
Laundry Main Floor
Exterior
Exterior Feature Deck(s), Porch(es), Roof
Garage Garage - Front Entry, Garage Door Opener, Inside Access
Garage Spaces 2.0
Waterfront N
Water Access N
View Garden/Lawn, Trees/Woods
Roof Type Architectural Shingle
Accessibility None
Porch Deck(s), Porch(es), Roof
Attached Garage 2
Total Parking Spaces 2
Garage Y
Building
Lot Description Backs to Trees, Front Yard, Landscaping, Rear Yard, SideYard(s), Trees/Wooded
Story 3
Sewer Public Sewer
Water Public
Architectural Style Contemporary
Level or Stories 3
Additional Building Above Grade, Below Grade
Structure Type 9'+ Ceilings,Dry Wall
New Construction N
Schools
Elementary Schools Showell
Middle Schools Selbyville
High Schools Indian River
School District Indian River
Others
Senior Community No
Tax ID 533-17.00-292.00
Ownership Fee Simple
SqFt Source Assessor
Security Features Main Entrance Lock,Smoke Detector
Special Listing Condition Standard
Read Less

Bought with Kathleen Constance Lewis • The Parker Group
GET MORE INFORMATION




