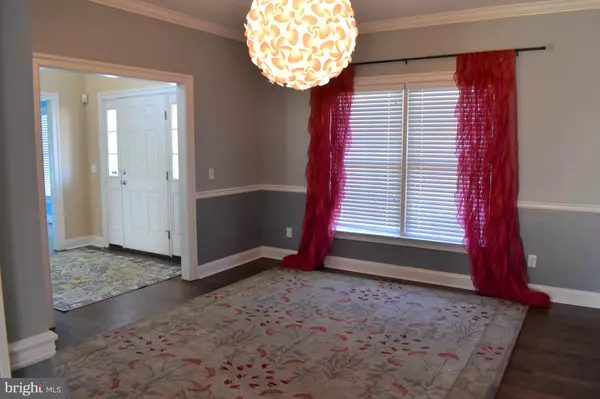For more information regarding the value of a property, please contact us for a free consultation.
80 ROCKLAND DR Camden Wyoming, DE 19934
Want to know what your home might be worth? Contact us for a FREE valuation!

Our team is ready to help you sell your home for the highest possible price ASAP
Key Details
Sold Price $407,000
Property Type Single Family Home
Sub Type Detached
Listing Status Sold
Purchase Type For Sale
Square Footage 3,448 sqft
Price per Sqft $118
Subdivision Rockland Hills
MLS Listing ID DEKT245698
Sold Date 03/04/21
Style Contemporary
Bedrooms 4
Full Baths 2
Half Baths 1
HOA Fees $13/ann
HOA Y/N Y
Abv Grd Liv Area 3,448
Originating Board BRIGHT
Year Built 2004
Annual Tax Amount $2,348
Tax Year 2020
Lot Size 0.630 Acres
Acres 0.63
Property Description
Visit this home virtually: http://www.vht.com/434129515/IDXS - This beautiful custom built home is ready for a new owner. The house is located on a .63 acre corner lot, in the community of Rockland Hills. Enter the home from the covered porch into a two story foyer, with stunning hardwood floors There are 9 ft ceilings throughout the first floor. To the right is the formal living room that can be used as an office, playroom or whatever you choose. To the left is the spacious formal dining room with chair rail and crown molding. You will love the kitchen/breakfast room with plenty of storage space, solid surface countertops, pantry, island and desk. .French doors lead from the breakfast room to the patio for ease of entertaining. Adjacent to the kitchen is the family room w gas fireplace that adds warmth on cold winter nights. French doors lead to the sunroom with a vaulted ceiling, bay window and tile floor. Hardwood stairs lead to the second floor. The owner's bedroom has 2 walk-in closets, tray ceiling and sitting area. In the owner's bath is a garden tub, separate shower and double vanity. Three additional bedrooms, a full bath and a laundry room with utility sink complete the upstairs. The side entry garage has added space for storage and a service door for easy access to the yard. An attic with pulldown stairs and a full basement allows for tons of storage. New upstairs HVAC installed in 2020. This home is a must see!
Location
State DE
County Kent
Area Caesar Rodney (30803)
Zoning AC
Rooms
Other Rooms Living Room, Dining Room, Primary Bedroom, Sitting Room, Bedroom 2, Bedroom 3, Bedroom 4, Kitchen, Family Room, Breakfast Room, Sun/Florida Room, Laundry, Primary Bathroom
Basement Full
Interior
Interior Features Ceiling Fan(s), Family Room Off Kitchen, Kitchen - Island, Pantry, Recessed Lighting, Upgraded Countertops, Walk-in Closet(s), Wood Floors
Hot Water Natural Gas, Tankless
Heating Forced Air
Cooling Central A/C
Flooring Carpet, Ceramic Tile, Hardwood
Equipment Built-In Range, Dishwasher, Oven - Self Cleaning, Refrigerator, Water Heater
Appliance Built-In Range, Dishwasher, Oven - Self Cleaning, Refrigerator, Water Heater
Heat Source Natural Gas
Exterior
Exterior Feature Patio(s)
Garage Garage - Side Entry, Garage Door Opener, Inside Access
Garage Spaces 4.0
Fence Fully
Water Access N
Roof Type Architectural Shingle
Accessibility None
Porch Patio(s)
Attached Garage 2
Total Parking Spaces 4
Garage Y
Building
Lot Description Corner, Landscaping
Story 2
Foundation Concrete Perimeter
Sewer On Site Septic
Water Well
Architectural Style Contemporary
Level or Stories 2
Additional Building Above Grade, Below Grade
Structure Type Cathedral Ceilings,9'+ Ceilings,Tray Ceilings,Vaulted Ceilings
New Construction N
Schools
School District Caesar Rodney
Others
Senior Community No
Tax ID 7-00-10201-01-0300-00001
Ownership Fee Simple
SqFt Source Assessor
Horse Property N
Special Listing Condition Standard
Read Less

Bought with Dustin Parker • The Parker Group
GET MORE INFORMATION




