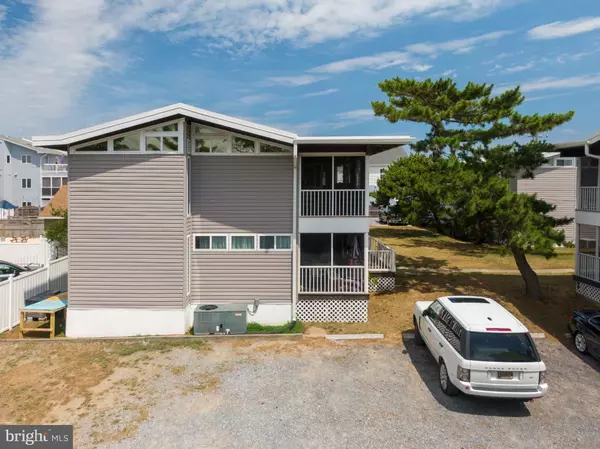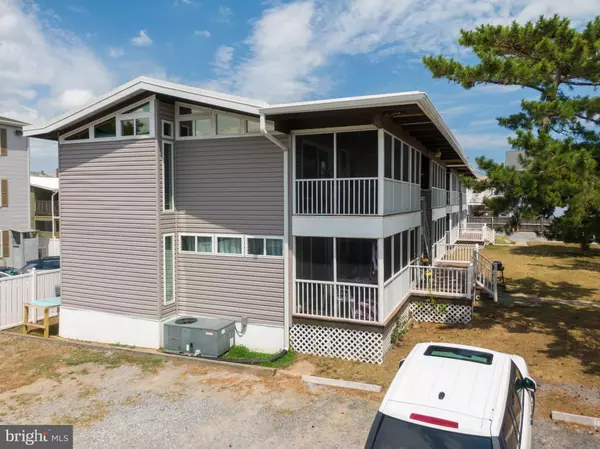For more information regarding the value of a property, please contact us for a free consultation.
23 COLLINS AVE. #2C Dewey Beach, DE 19971
Want to know what your home might be worth? Contact us for a FREE valuation!

Our team is ready to help you sell your home for the highest possible price ASAP
Key Details
Sold Price $599,900
Property Type Condo
Sub Type Condo/Co-op
Listing Status Sold
Purchase Type For Sale
Square Footage 650 sqft
Price per Sqft $922
Subdivision None Available
MLS Listing ID DESU2025256
Sold Date 09/23/22
Style Unit/Flat
Bedrooms 2
Full Baths 1
Condo Fees $1,112/qua
HOA Y/N N
Abv Grd Liv Area 650
Originating Board BRIGHT
Year Built 1965
Annual Tax Amount $62
Property Description
Sunsational!! Dewey Beach, ocean block, steps to the beach. This meticulously clean three season, 2 bedrooms, 1 full bath has been enjoyed by the owners for over 40 years. Pride of ownership shows throughout. Recent upgrades include a new roof on the building 2021 & 3 new ductless mini splits. Interior features include cathedral ceilings bursting with sunshine, beautiful wood ceilings, ceramic tile floors in the kitchen, hallway and bathroom, island kitchen (moveable), secondary electric baseboard heat & five ceiling fans (one in every room). The large screened porch is an excellent location to gather around for a happy hour, BBQ or just lay back to relax after a nice day on the beach. This cheery unit comes fully furnished, turnkey and ready to enjoy or rent. The condition of this home has it sold immediately. Please call to make an appointment to view this wonderful beach block investment!
Location
State DE
County Sussex
Area Lewes Rehoboth Hundred (31009)
Zoning TOWN CODES
Rooms
Other Rooms Kitchen, Family Room
Main Level Bedrooms 2
Interior
Interior Features Breakfast Area, Ceiling Fan(s), Combination Kitchen/Living, Family Room Off Kitchen, Floor Plan - Open, Kitchen - Island, Tub Shower, Window Treatments
Hot Water Electric
Heating Baseboard - Electric, Other
Cooling Ductless/Mini-Split
Equipment Dishwasher, Disposal, Microwave, Oven/Range - Electric, Water Heater, Refrigerator
Furnishings Yes
Appliance Dishwasher, Disposal, Microwave, Oven/Range - Electric, Water Heater, Refrigerator
Heat Source Electric
Exterior
Amenities Available Common Grounds
Waterfront N
Water Access Y
Water Access Desc Boat - Powered,Canoe/Kayak,Fishing Allowed,Personal Watercraft (PWC),Public Access,Public Beach,Swimming Allowed
Accessibility None
Garage N
Building
Story 2
Foundation Pilings
Sewer Public Sewer
Water Public
Architectural Style Unit/Flat
Level or Stories 2
Additional Building Above Grade
New Construction N
Schools
School District Cape Henlopen
Others
Pets Allowed Y
HOA Fee Include Common Area Maintenance,Ext Bldg Maint,Insurance,Lawn Maintenance,Management,Trash,Water
Senior Community No
Tax ID 334-23.06-57.00-2C
Ownership Condominium
Acceptable Financing Cash, Conventional
Listing Terms Cash, Conventional
Financing Cash,Conventional
Special Listing Condition Standard
Pets Description No Pet Restrictions
Read Less

Bought with Melissa Strawbridge • Iron Valley Real Estate Ocean City
GET MORE INFORMATION




