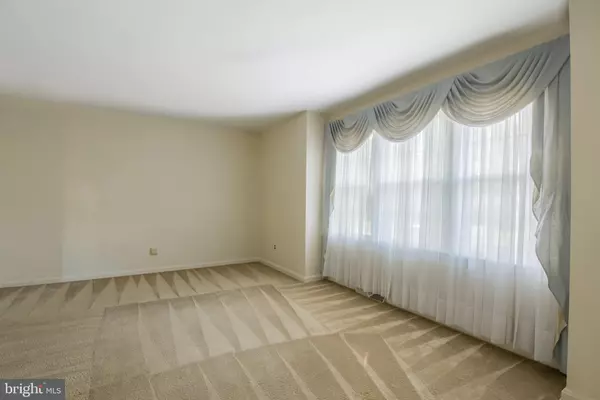For more information regarding the value of a property, please contact us for a free consultation.
2215 LANCASHIRE DR Wilmington, DE 19810
Want to know what your home might be worth? Contact us for a FREE valuation!

Our team is ready to help you sell your home for the highest possible price ASAP
Key Details
Sold Price $308,000
Property Type Single Family Home
Sub Type Detached
Listing Status Sold
Purchase Type For Sale
Square Footage 1,675 sqft
Price per Sqft $183
Subdivision Lancashire
MLS Listing ID DENC506664
Sold Date 09/18/20
Style Colonial
Bedrooms 4
Full Baths 1
Half Baths 1
HOA Y/N N
Abv Grd Liv Area 1,675
Originating Board BRIGHT
Year Built 1964
Annual Tax Amount $2,505
Tax Year 2020
Lot Size 10,890 Sqft
Acres 0.25
Lot Dimensions 86.90 x 135.30
Property Description
4-Bedroom center hall colonial in prime North Wilmington neighborhood for under $300k? Look beyond a few cosmetic touches and build instant equity with every improvement. However, take note that the roof is newer, all windows are replaced, and the HVAC system is brand new in 2020. The major work is already done! This home offers 4 bedrooms with recently exposed hardwood floors, family room with fireplace, a screened back porch overlooking a nice private back yard, formal dining and living rooms, an attached garage and a large basement. Other recent updates are new kitchen backsplash, flooring and electric cooktop, Sellers also had carpets and entire home professionally cleaned. Move right in!
Location
State DE
County New Castle
Area Brandywine (30901)
Zoning NC10
Rooms
Other Rooms Living Room, Dining Room, Bedroom 2, Bedroom 3, Bedroom 4, Kitchen, Family Room, Bedroom 1
Basement Partial
Interior
Interior Features Attic, Family Room Off Kitchen, Floor Plan - Traditional, Kitchen - Eat-In, Wood Floors
Hot Water Natural Gas
Heating Forced Air
Cooling Central A/C
Flooring Hardwood, Carpet, Vinyl
Fireplaces Number 1
Fireplaces Type Brick, Gas/Propane
Equipment Built-In Range, Cooktop, Dishwasher, Disposal, Dryer, Exhaust Fan, Extra Refrigerator/Freezer, Range Hood, Refrigerator, Washer
Fireplace Y
Window Features Double Hung,Replacement
Appliance Built-In Range, Cooktop, Dishwasher, Disposal, Dryer, Exhaust Fan, Extra Refrigerator/Freezer, Range Hood, Refrigerator, Washer
Heat Source Natural Gas
Laundry Basement
Exterior
Exterior Feature Porch(es), Enclosed, Screened
Garage Garage Door Opener, Built In, Inside Access
Garage Spaces 1.0
Waterfront N
Water Access N
Roof Type Shingle
Accessibility None
Porch Porch(es), Enclosed, Screened
Attached Garage 1
Total Parking Spaces 1
Garage Y
Building
Lot Description Open, Private, Rear Yard
Story 2
Sewer Public Sewer
Water Public
Architectural Style Colonial
Level or Stories 2
Additional Building Above Grade, Below Grade
Structure Type Dry Wall
New Construction N
Schools
School District Brandywine
Others
Senior Community No
Tax ID 06-034.00-076
Ownership Fee Simple
SqFt Source Assessor
Acceptable Financing Conventional, VA, FHA
Listing Terms Conventional, VA, FHA
Financing Conventional,VA,FHA
Special Listing Condition Standard
Read Less

Bought with Jennifer Cooper • Long & Foster Real Estate, Inc.
GET MORE INFORMATION




