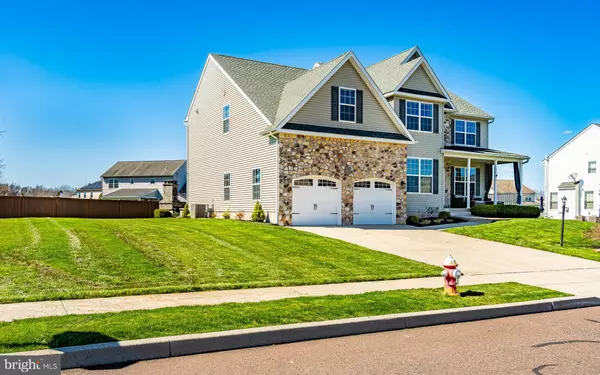For more information regarding the value of a property, please contact us for a free consultation.
1 MARIELLE DR Royersford, PA 19468
Want to know what your home might be worth? Contact us for a FREE valuation!

Our team is ready to help you sell your home for the highest possible price ASAP
Key Details
Sold Price $752,000
Property Type Single Family Home
Sub Type Detached
Listing Status Sold
Purchase Type For Sale
Square Footage 3,788 sqft
Price per Sqft $198
Subdivision None Available
MLS Listing ID PAMC2034000
Sold Date 06/07/22
Style Colonial
Bedrooms 4
Full Baths 2
Half Baths 2
HOA Y/N N
Abv Grd Liv Area 3,788
Originating Board BRIGHT
Year Built 2012
Annual Tax Amount $8,159
Tax Year 2021
Lot Size 0.344 Acres
Acres 0.34
Lot Dimensions 105.00 x 0.00
Property Description
Deadline for All offers is Tuesday April 26th by 12pm. Seller does reserve the right to cancel the deadline & accept an offer prior to deadline date.
Welcome home to this beautiful former model home situated on a 13 home cul-de-sac street in Springford School District. This home boasts 4 bedrooms, 2 full baths & 2 half baths, hardwood and tile flooring, large family room with gas fireplace, large eat-in kitchen with an island and granite counter top, stainless appliances including a convection oven, sliding glass door off kitchen that leads you out to a 15x12 deck with a few steps to a 24x22 paver patio with outdoor fireplace! Ideal for entertaining, grilling & relaxing. Lovely 2 story foyer entry, living room to your right, formal dining room with chair rail off kitchen, first floor study/office or playroom to your left. The upper level boasts an enormous master suite with beautiful walk in closet 13x7 and sitting area 14x10 which has been converted to even more closet space designed by California closets, including an island type dresser along with an upgraded master bath, soaking tub, double vanities & tiled walk-in shower. Spacious 2nd floor laundry room. 3 additional spacious bedrooms on opposite wing with hall bath. You will be wowed with the amazing finished lower level with full wet bar, powder room, movie room area all while still having plenty of storage space. New HVAC in 2019. Don't miss out on this beauty. Schedule your personal tour today & start packing!
Location
State PA
County Montgomery
Area Upper Providence Twp (10661)
Zoning R2
Rooms
Other Rooms Living Room, Dining Room, Primary Bedroom, Bedroom 2, Bedroom 3, Bedroom 4, Kitchen, Family Room, Other, Bathroom 1
Basement Fully Finished
Interior
Interior Features Primary Bath(s), Kitchen - Island, Ceiling Fan(s), Wet/Dry Bar, Kitchen - Eat-In
Hot Water Natural Gas
Heating Forced Air
Cooling Central A/C
Flooring Fully Carpeted, Hardwood, Ceramic Tile
Fireplaces Number 1
Fireplaces Type Gas/Propane
Fireplace Y
Heat Source Natural Gas
Laundry Upper Floor
Exterior
Exterior Feature Deck(s), Patio(s)
Garage Oversized, Garage - Front Entry
Garage Spaces 2.0
Waterfront N
Water Access N
Roof Type Architectural Shingle
Accessibility None
Porch Deck(s), Patio(s)
Attached Garage 2
Total Parking Spaces 2
Garage Y
Building
Lot Description Corner
Story 2
Foundation Concrete Perimeter
Sewer Public Sewer
Water Public
Architectural Style Colonial
Level or Stories 2
Additional Building Above Grade, Below Grade
New Construction N
Schools
School District Spring-Ford Area
Others
Senior Community No
Tax ID 61-00-03109-007
Ownership Fee Simple
SqFt Source Assessor
Acceptable Financing Conventional, Cash, FHA, VA
Listing Terms Conventional, Cash, FHA, VA
Financing Conventional,Cash,FHA,VA
Special Listing Condition Standard
Read Less

Bought with Susan Nelson • BHHS Fox & Roach-Blue Bell
GET MORE INFORMATION




