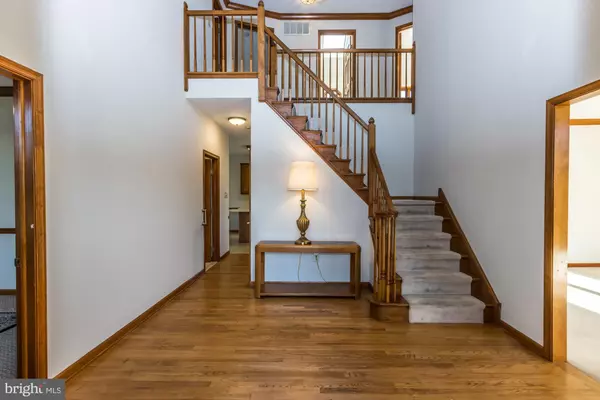For more information regarding the value of a property, please contact us for a free consultation.
403 TRIO LN West Chester, PA 19382
Want to know what your home might be worth? Contact us for a FREE valuation!

Our team is ready to help you sell your home for the highest possible price ASAP
Key Details
Sold Price $665,000
Property Type Single Family Home
Sub Type Detached
Listing Status Sold
Purchase Type For Sale
Square Footage 3,387 sqft
Price per Sqft $196
Subdivision Blue Rock Meadows
MLS Listing ID PACT520498
Sold Date 12/22/20
Style Traditional
Bedrooms 4
Full Baths 3
Half Baths 1
HOA Y/N N
Abv Grd Liv Area 3,387
Originating Board BRIGHT
Year Built 1993
Annual Tax Amount $8,011
Tax Year 2020
Lot Size 1.000 Acres
Acres 1.0
Lot Dimensions 0.00 x 0.00
Property Description
Don't miss this spacious colonial situated on a fabulous one acre lot in Blue Rock Meadows with ornamental shrubs and plantings! Traditional 4 bedroom 3 1/2 bath home with large welcoming 2 story foyer, including 2 coat closets, entry to main office and powder room. Foyer opens to large living and dining room for easy entertaining flow! Family sized kitchen includes large island, corian countertops with cooktop, pantry and sunny breakfast area with access to brand new deck for summer entertaining. Open to spectacular family room with vaulted ceilings, skylights and built- ins surrounding 2 -story wood burning fireplace. First floor laundry off kitchen with easy access to 2 1/2 car garage with new garage doors. Elegant staircase leads to roomy upper level bedrooms including large master suite w/ tray ceiling, ceiling fan and oversized master bath with whirlpool tub, shower stall, double sink vanity, skylights, linen closet and spacious walk- in closet. Three additional roomy bedrooms with ceiling fans and large closets. Hall bath with double sink vanity, tub shower and linen closet. Daylight walk-out basement with workroom and 6 closets has French doors and windows. Basement also features bath with shower stall and vanity with sink and is ready to be finished with its high ceilings for a wonderful entertainment center, playroom /workout area. Freshly painted and move in ready! Conveniently located near West Chester Boro and easy access to highways and airport.
Location
State PA
County Chester
Area East Bradford Twp (10351)
Zoning RESIDENTIAL
Rooms
Other Rooms Living Room, Dining Room, Bedroom 2, Bedroom 3, Bedroom 4, Kitchen, Family Room, Foyer, Bedroom 1, Mud Room, Office, Bathroom 1
Basement Full, Daylight, Full, Drainage System, Outside Entrance, Windows, Poured Concrete
Interior
Interior Features Attic, Breakfast Area, Central Vacuum, Built-Ins, Ceiling Fan(s), Curved Staircase, Family Room Off Kitchen, Floor Plan - Traditional, Formal/Separate Dining Room, Kitchen - Island, Kitchen - Eat-In, Skylight(s), Soaking Tub, Stall Shower, Walk-in Closet(s)
Hot Water Multi-tank, Natural Gas
Heating Heat Pump - Gas BackUp
Cooling Central A/C
Flooring Hardwood, Carpet, Ceramic Tile
Fireplaces Number 1
Equipment Central Vacuum, Cooktop, Dishwasher, Dryer, Oven - Wall, Refrigerator, Washer, Water Heater, Compactor
Fireplace Y
Appliance Central Vacuum, Cooktop, Dishwasher, Dryer, Oven - Wall, Refrigerator, Washer, Water Heater, Compactor
Heat Source Natural Gas
Laundry Main Floor
Exterior
Parking Features Garage - Side Entry, Garage Door Opener, Oversized
Garage Spaces 4.0
Utilities Available Natural Gas Available
Water Access N
Roof Type Shingle
Accessibility None
Attached Garage 2
Total Parking Spaces 4
Garage Y
Building
Lot Description Level
Story 2
Foundation Concrete Perimeter
Sewer On Site Septic
Water Public
Architectural Style Traditional
Level or Stories 2
Additional Building Above Grade, Below Grade
New Construction N
Schools
School District West Chester Area
Others
Senior Community No
Tax ID 51-07 -0044.5200
Ownership Fee Simple
SqFt Source Assessor
Security Features Security System,Smoke Detector
Special Listing Condition Standard
Read Less

Bought with Matthew W Fetick • Keller Williams Realty - Kennett Square



