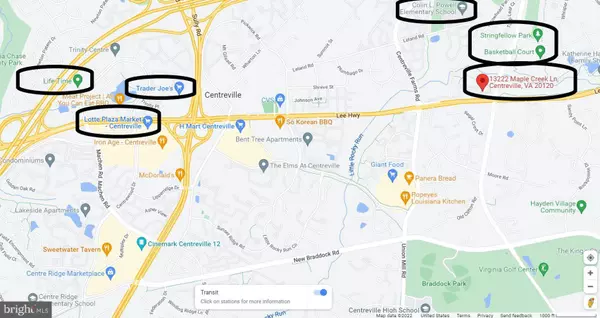For more information regarding the value of a property, please contact us for a free consultation.
13222 MAPLE CREEK LN Centreville, VA 20120
Want to know what your home might be worth? Contact us for a FREE valuation!

Our team is ready to help you sell your home for the highest possible price ASAP
Key Details
Sold Price $705,000
Property Type Townhouse
Sub Type End of Row/Townhouse
Listing Status Sold
Purchase Type For Sale
Square Footage 2,878 sqft
Price per Sqft $244
Subdivision Townes At Fair Lakes Glen
MLS Listing ID VAFX2073676
Sold Date 07/15/22
Style Contemporary
Bedrooms 3
Full Baths 3
Half Baths 1
HOA Fees $99/qua
HOA Y/N Y
Abv Grd Liv Area 2,362
Originating Board BRIGHT
Year Built 2000
Annual Tax Amount $7,618
Tax Year 2021
Lot Size 2,856 Sqft
Acres 0.07
Property Sub-Type End of Row/Townhouse
Property Description
One of the finest, privately situated TH surrounded by mature trees @ front & rear! Classic, impressive, END, brick front TH situated @ small enclave of THs @ Woodland Glen in Centreville!! Luxurious Grandeur!! Sits stately @ the corner, on a quiet cul-de-sac; ultimate privacy!! Cannot be missed!! Freshly PAINTED thru out | Timberline ROOF w/50-year warranty (Nov/Dec 2017) | Renovated primary, upper hall, & half BATHS (2021) | New CARPETS @ bedroom level & basement (2021) | Replaced LIGHT fixtures (2021) | A 3 level TH w/3-level extensions w/app. 2900 finished interior sq ft. that flares w/3 bedrooms, 3 full bathrooms & a main level powder. Basement den can be used as a 4th bedroom/home office/gym; cater this room to your lifestyle | Gorgeous, gleaming hardwood floors thru out the main level. Large bay window @ the dining area sets the area illuminated w/natural sunlight | Oak staircase @ two flights | Custom blinds | Ample of recessed lights | The stunning kitchen features elegant granite countertops, expansive island, 42-inch white painted cabinetry, SS appliances, glass backsplash & pendant lights | Serene sunroom for your meditation & relaxation | Step out to the cozy deck that backs to majestic trees from both areas; from the kitchen or the sunroom; perfect maneuvering during party time | On the floor above, are primary bedroom w/its spa bath feel; separate shower & soaking tub, two walk-in-closets, two spacious secondary bedrooms w/hall bath & a nice size laundry. Vaulted ceilings @ bedrooms makes the difference | Home theatre prewire w/a pair of built-in speakers ready in recreational area | The TH's location offers an exceptional, convenient lifestyle w/ample nearby shopping, dining, fitness, movies. restaurants, boutique retailers, meeting places, parks, recreational areas, intricate trail network, & list goes on | Arrowhead Park just down the road | Just a few miles away to Fairfax Corner, Fair Oaks Mall, & Fair Lakes Shopping | Close to commuter major roads - Fairfax County Parkway, Stringfellow Rd, Rt. 66, Rt. 29, Rt. 28, Rt 50 | Park and Ride w/access to the Metro DC area | Excellence in location & convenience.
Location
State VA
County Fairfax
Zoning 302
Rooms
Other Rooms Living Room, Dining Room, Primary Bedroom, Bedroom 2, Bedroom 3, Kitchen, Family Room, Den, Foyer, Sun/Florida Room, Recreation Room, Bathroom 2, Primary Bathroom, Full Bath, Half Bath
Basement Front Entrance, Garage Access, Interior Access
Interior
Hot Water Electric
Heating Central
Cooling Central A/C
Flooring Carpet, Ceramic Tile, Hardwood
Fireplaces Number 1
Fireplaces Type Corner, Gas/Propane
Equipment Built-In Microwave, Dishwasher, Dryer, Disposal, Icemaker, Washer, Exhaust Fan, Refrigerator, Stainless Steel Appliances, Water Dispenser, Stove
Fireplace Y
Appliance Built-In Microwave, Dishwasher, Dryer, Disposal, Icemaker, Washer, Exhaust Fan, Refrigerator, Stainless Steel Appliances, Water Dispenser, Stove
Heat Source Natural Gas
Laundry Upper Floor
Exterior
Exterior Feature Deck(s)
Parking Features Garage - Rear Entry
Garage Spaces 4.0
Amenities Available Common Grounds, Tot Lots/Playground, Jog/Walk Path
Water Access N
Roof Type Composite,Shingle
Accessibility None
Porch Deck(s)
Attached Garage 2
Total Parking Spaces 4
Garage Y
Building
Story 3
Foundation Concrete Perimeter
Sewer Public Sewer
Water Public
Architectural Style Contemporary
Level or Stories 3
Additional Building Above Grade, Below Grade
Structure Type 9'+ Ceilings,High
New Construction N
Schools
Elementary Schools Powell
Middle Schools Katherine Johnson
High Schools Fairfax
School District Fairfax County Public Schools
Others
Pets Allowed Y
HOA Fee Include Common Area Maintenance,Snow Removal,Trash
Senior Community No
Tax ID 0553 14 0026
Ownership Fee Simple
SqFt Source Assessor
Acceptable Financing Cash, Conventional, FHA, VA
Horse Property N
Listing Terms Cash, Conventional, FHA, VA
Financing Cash,Conventional,FHA,VA
Special Listing Condition Standard
Pets Allowed No Pet Restrictions
Read Less

Bought with John Rumcik • RE/MAX Gateway



