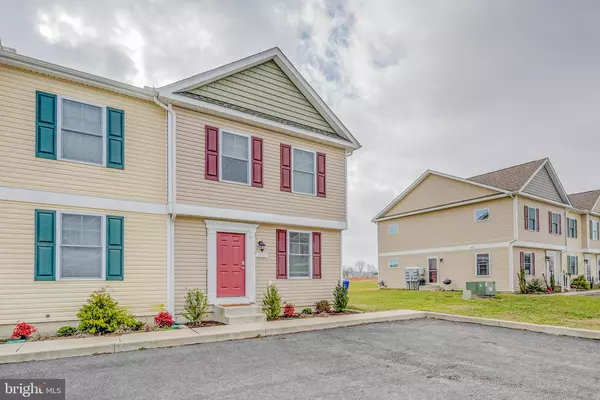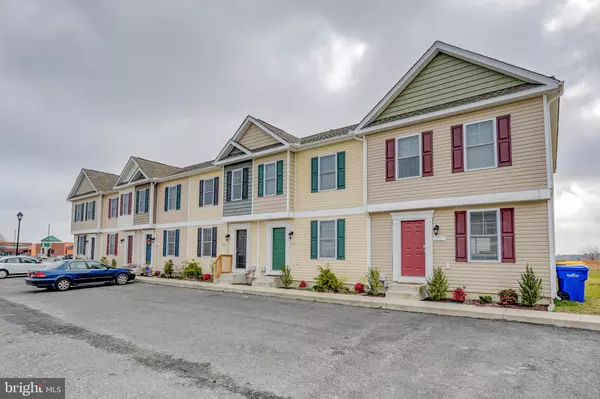For more information regarding the value of a property, please contact us for a free consultation.
23597 LINKSIDE DR Bridgeville, DE 19933
Want to know what your home might be worth? Contact us for a FREE valuation!

Our team is ready to help you sell your home for the highest possible price ASAP
Key Details
Sold Price $157,000
Property Type Townhouse
Sub Type End of Row/Townhouse
Listing Status Sold
Purchase Type For Sale
Square Footage 1,356 sqft
Price per Sqft $115
Subdivision Linkside Village
MLS Listing ID DESU153280
Sold Date 02/05/21
Style Contemporary
Bedrooms 3
Full Baths 2
Half Baths 1
HOA Fees $41/ann
HOA Y/N Y
Abv Grd Liv Area 1,356
Originating Board BRIGHT
Year Built 2016
Annual Tax Amount $711
Tax Year 2019
Lot Size 3,049 Sqft
Acres 0.07
Lot Dimensions 38 x 79.5
Property Description
This beautiful 3 bedroom, 2.5 bathroom townhouse is situated in the up-and-coming Linkside community of Bridgeville, and conveniently located near Route 13 and local beaches. Built in 2016, this home highlights modern amenities including an open-concept layout on the main floor, a tankless water heater, a conditioned crawl space and an adorable eat-in kitchen that leads out to a large composite deck added in April 2019. The backyard is complete with a beautiful paver patio with extensive hardscape, making it the perfect spot for backyard barbecues. Upstairs, you'll find 3 spacious bedrooms, including a master suite. Incredibly affordable, this home is the perfect fit for anyone ready to start a family or buy for the first time. Why wait for new construction? Schedule your private tour today!
Location
State DE
County Sussex
Area Northwest Fork Hundred (31012)
Zoning 302
Direction North
Interior
Interior Features Attic, Carpet, Ceiling Fan(s), Combination Kitchen/Dining, Combination Kitchen/Living, Dining Area, Family Room Off Kitchen, Floor Plan - Open, Kitchen - Island, Primary Bath(s), Recessed Lighting
Hot Water Instant Hot Water, Tankless
Heating Heat Pump - Gas BackUp
Cooling Central A/C, Ceiling Fan(s)
Flooring Carpet, Laminated
Equipment Built-In Microwave, Dishwasher, Dryer, Instant Hot Water, Oven/Range - Electric, Washer, Water Heater - Tankless, Refrigerator
Window Features Double Pane,Screens
Appliance Built-In Microwave, Dishwasher, Dryer, Instant Hot Water, Oven/Range - Electric, Washer, Water Heater - Tankless, Refrigerator
Heat Source Natural Gas
Laundry Upper Floor, Has Laundry
Exterior
Exterior Feature Deck(s), Patio(s)
Waterfront N
Water Access N
Accessibility None
Porch Deck(s), Patio(s)
Garage N
Building
Story 2
Foundation Crawl Space
Sewer Public Sewer
Water Private/Community Water
Architectural Style Contemporary
Level or Stories 2
Additional Building Above Grade
New Construction N
Schools
School District Woodbridge
Others
Senior Community No
Tax ID 131-15.00-79.00
Ownership Fee Simple
SqFt Source Estimated
Security Features Carbon Monoxide Detector(s),Smoke Detector
Acceptable Financing Cash, Conventional, FHA, USDA, VA
Listing Terms Cash, Conventional, FHA, USDA, VA
Financing Cash,Conventional,FHA,USDA,VA
Special Listing Condition Standard
Read Less

Bought with Kimberley R Vallon • RE/MAX Horizons
GET MORE INFORMATION




