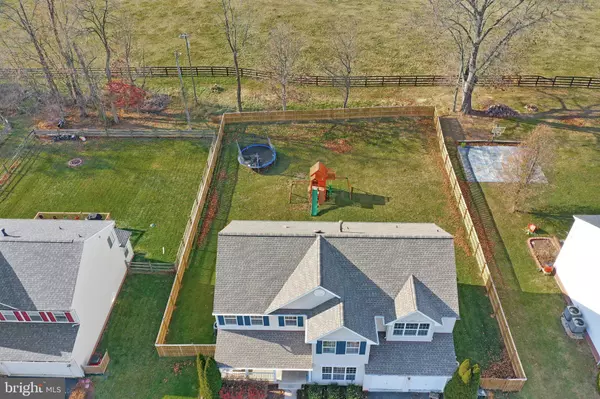For more information regarding the value of a property, please contact us for a free consultation.
439 SAWGRASS DR Charles Town, WV 25414
Want to know what your home might be worth? Contact us for a FREE valuation!

Our team is ready to help you sell your home for the highest possible price ASAP
Key Details
Sold Price $479,900
Property Type Single Family Home
Sub Type Detached
Listing Status Sold
Purchase Type For Sale
Square Footage 4,646 sqft
Price per Sqft $103
Subdivision Locust Hill
MLS Listing ID WVJF2001804
Sold Date 02/18/22
Style Colonial
Bedrooms 5
Full Baths 2
Half Baths 1
HOA Fees $33/ann
HOA Y/N Y
Abv Grd Liv Area 3,831
Originating Board BRIGHT
Year Built 2005
Annual Tax Amount $1,481
Tax Year 2021
Lot Size 0.341 Acres
Acres 0.34
Property Description
A Charles Town Classic in Locust Hill. Horses come right up to your back area from neighboring horse farm to the rear. Recent upgrades include all flooring, full fenced in rear yard, and more. Owners purchased recently, but for family reasons need to get back closer to home. Home is impeccable and with recent improvements owners have significantly reduced what a new buyer would need to take care of. Wonderful yard, wonderful community, incredible house, 5 bedrooms and finished basement. All the basement will need is a bath at some time. Rough in is in place for future bath!
Location
State WV
County Jefferson
Zoning 101
Rooms
Other Rooms Living Room, Dining Room, Primary Bedroom, Bedroom 2, Bedroom 3, Bedroom 4, Kitchen, Family Room, Foyer, Office, Recreation Room, Bathroom 1, Primary Bathroom
Basement Full
Interior
Interior Features Built-Ins, Breakfast Area, Attic, Carpet, Ceiling Fan(s), Dining Area, Family Room Off Kitchen, Floor Plan - Traditional, Kitchen - Island, Kitchen - Gourmet, Pantry, Recessed Lighting, Upgraded Countertops, Water Treat System, Walk-in Closet(s), Window Treatments
Hot Water Bottled Gas
Cooling Central A/C
Flooring Carpet, Ceramic Tile, Laminated
Fireplaces Number 1
Fireplaces Type Gas/Propane, Heatilator, Mantel(s)
Equipment Built-In Microwave, Cooktop, Dishwasher, Disposal, Dryer, Exhaust Fan, Oven - Wall, Refrigerator, Stainless Steel Appliances, Washer, Water Conditioner - Owned, Water Heater
Fireplace Y
Window Features Double Pane,Low-E,Screens
Appliance Built-In Microwave, Cooktop, Dishwasher, Disposal, Dryer, Exhaust Fan, Oven - Wall, Refrigerator, Stainless Steel Appliances, Washer, Water Conditioner - Owned, Water Heater
Heat Source Propane - Leased
Laundry Dryer In Unit, Washer In Unit, Main Floor
Exterior
Exterior Feature Porch(es), Deck(s)
Garage Garage - Front Entry, Garage Door Opener
Garage Spaces 6.0
Fence Wood, Rear
Utilities Available Cable TV, Phone, Propane, Under Ground
Amenities Available Common Grounds, Tot Lots/Playground
Water Access N
View Panoramic, Pasture
Roof Type Architectural Shingle
Accessibility 32\"+ wide Doors, Entry Slope <1'
Porch Porch(es), Deck(s)
Attached Garage 2
Total Parking Spaces 6
Garage Y
Building
Story 3
Foundation Permanent, Passive Radon Mitigation, Concrete Perimeter
Sewer Public Sewer
Water Public
Architectural Style Colonial
Level or Stories 3
Additional Building Above Grade, Below Grade
Structure Type 9'+ Ceilings,2 Story Ceilings,Dry Wall
New Construction N
Schools
School District Jefferson County Schools
Others
HOA Fee Include Common Area Maintenance,Road Maintenance,Snow Removal
Senior Community No
Tax ID 02 13A048700000000
Ownership Fee Simple
SqFt Source Assessor
Security Features Security System
Horse Property N
Special Listing Condition Standard
Read Less

Bought with Carolyn A Young • RE/MAX 1st Realty
GET MORE INFORMATION




