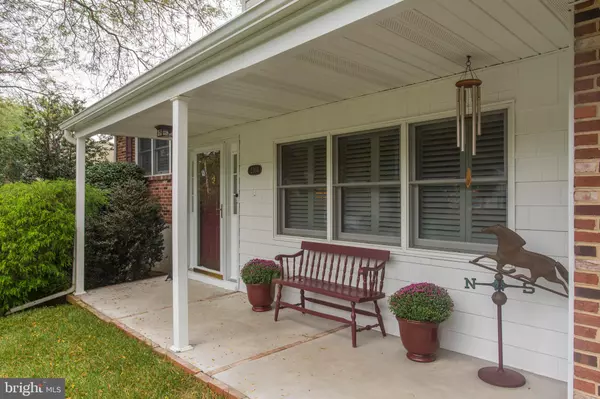For more information regarding the value of a property, please contact us for a free consultation.
2304 LARKWOOD DR Wilmington, DE 19810
Want to know what your home might be worth? Contact us for a FREE valuation!

Our team is ready to help you sell your home for the highest possible price ASAP
Key Details
Sold Price $402,000
Property Type Single Family Home
Sub Type Detached
Listing Status Sold
Purchase Type For Sale
Square Footage 3,356 sqft
Price per Sqft $119
Subdivision Lancashire
MLS Listing ID DENC510974
Sold Date 01/18/21
Style Split Level,Colonial
Bedrooms 5
Full Baths 2
Half Baths 1
HOA Y/N N
Abv Grd Liv Area 2,350
Originating Board BRIGHT
Year Built 1962
Annual Tax Amount $2,671
Tax Year 2020
Lot Size 10,890 Sqft
Acres 0.25
Lot Dimensions 85.00 x 160.10
Property Description
Rarely available and one of the largest homes in Lancashire. This 5 bedroom 2.5 bath has a space for every member of the family with the abundance of rooms. First floor bedroom currently being used as an office, large family room with brick fireplace, finished basement with recessed lighting and built in sound system, four additional bedrooms and a rear sunroom complete with sliding windows and porcelain tile floor. Refinished hardwood floors throughout, plantation shutters throughout most rooms, kitchen with granite top, natural stone backsplash and stainless appliances. Brick exterior, paver patio and walkway, Brand new High efficient gas furnace and hot water heater, touch screen alarm system. One of the few homes in Lancashire with a 2 car garage, also a newly paved driveway.
Location
State DE
County New Castle
Area Brandywine (30901)
Zoning NC10
Direction East
Rooms
Other Rooms Living Room, Dining Room, Bedroom 2, Bedroom 4, Bedroom 5, Kitchen, Family Room, Foyer, Bedroom 1, Sun/Florida Room, Bathroom 3
Basement Partial, Partially Finished
Main Level Bedrooms 1
Interior
Interior Features Attic/House Fan, Ceiling Fan(s), Chair Railings, Crown Moldings, Entry Level Bedroom, Wood Floors
Hot Water Natural Gas
Heating Forced Air
Cooling Central A/C
Flooring Hardwood, Ceramic Tile, Laminated, Vinyl
Fireplaces Number 1
Fireplaces Type Wood
Equipment Dishwasher, Disposal, Dryer - Gas, Water Heater, Washer, Oven/Range - Gas
Furnishings No
Fireplace Y
Window Features Double Hung,Energy Efficient,Screens
Appliance Dishwasher, Disposal, Dryer - Gas, Water Heater, Washer, Oven/Range - Gas
Heat Source Natural Gas
Laundry Basement
Exterior
Garage Garage Door Opener, Garage - Front Entry
Garage Spaces 7.0
Utilities Available Cable TV, Natural Gas Available, Water Available, Sewer Available
Waterfront N
Water Access N
Roof Type Architectural Shingle
Accessibility None
Attached Garage 2
Total Parking Spaces 7
Garage Y
Building
Lot Description Rear Yard
Story 2
Foundation Block, Slab
Sewer Public Sewer
Water Public
Architectural Style Split Level, Colonial
Level or Stories 2
Additional Building Above Grade, Below Grade
Structure Type Dry Wall
New Construction N
Schools
Elementary Schools Lancashire
Middle Schools Talley
High Schools Concord
School District Brandywine
Others
Senior Community No
Tax ID 06-034.00-157
Ownership Fee Simple
SqFt Source Assessor
Acceptable Financing Conventional, Cash
Horse Property N
Listing Terms Conventional, Cash
Financing Conventional,Cash
Special Listing Condition Standard
Read Less

Bought with Debbie Kiotis • BHHS Fox & Roach Wayne-Devon
GET MORE INFORMATION




