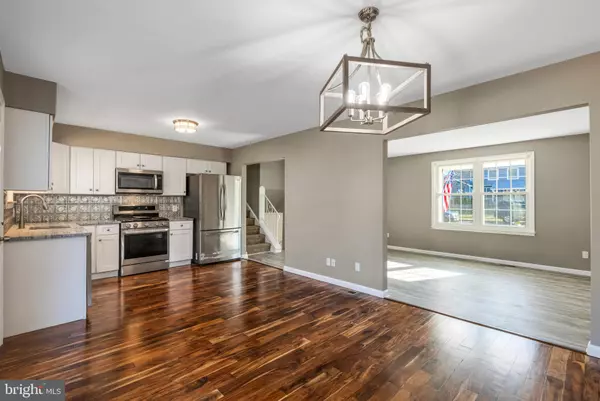For more information regarding the value of a property, please contact us for a free consultation.
15 DRESDEN CT Sicklerville, NJ 08081
Want to know what your home might be worth? Contact us for a FREE valuation!

Our team is ready to help you sell your home for the highest possible price ASAP
Key Details
Sold Price $350,000
Property Type Single Family Home
Sub Type Detached
Listing Status Sold
Purchase Type For Sale
Square Footage 1,748 sqft
Price per Sqft $200
Subdivision Dresden Downs
MLS Listing ID NJCD2020412
Sold Date 04/22/22
Style Split Level
Bedrooms 3
Full Baths 1
Half Baths 1
HOA Y/N N
Abv Grd Liv Area 1,748
Originating Board BRIGHT
Year Built 1979
Annual Tax Amount $7,541
Tax Year 2020
Lot Size 9,375 Sqft
Acres 0.22
Lot Dimensions 125.00 x 75.00
Property Description
Add this one to your list in Dresden Downs Neighborhood, Gloucester Township Schools. Located in the Middle of the Court sits this meticulously maintained 3 bedroom 1.5 bath Home. As soon as you step inside you'll notice how awesome this home is. Newly remodeled property! New wood-look flooring on the main level and Lower Living Room, just installed for you. Recessed lighting in Living-room. The wood burning fireplace in the Large formal living room. Eat in Kitchen open floor plan makes a great space for family entertaining. Kitchen, with full stainless-steel appliance package included and gas cooking. New granite countertops, New soft close white shaker cabinets, and new Hardwood flooring. Off the kitchen you step out onto the large backyard deck area making another great space for summer entertaining. Huge Back yard fenced in yard. Upstairs you have three nice sized bedrooms, all with ceiling fans. An impressively large master, closets, and access to "Jack-in-Jill" full bath. Downstairs is a Half Bath with Over-sized one car garage. Reach out today for a private showing. The seller is providing a 1 year Home Warranty to the new owner.
Location
State NJ
County Camden
Area Gloucester Twp (20415)
Zoning R
Interior
Interior Features Carpet, Ceiling Fan(s), Combination Kitchen/Dining, Floor Plan - Open, Kitchen - Eat-In, Recessed Lighting, Tub Shower, Upgraded Countertops, Wood Floors
Hot Water Natural Gas
Heating Forced Air
Cooling Central A/C
Flooring Carpet, Engineered Wood, Hardwood, Laminate Plank
Fireplaces Number 1
Fireplaces Type Wood
Equipment Built-In Microwave, Dishwasher, Dryer, Exhaust Fan, Icemaker, Microwave, Oven - Single, Oven/Range - Gas, Range Hood, Refrigerator, Stove, Stainless Steel Appliances, Washer
Fireplace Y
Window Features Replacement
Appliance Built-In Microwave, Dishwasher, Dryer, Exhaust Fan, Icemaker, Microwave, Oven - Single, Oven/Range - Gas, Range Hood, Refrigerator, Stove, Stainless Steel Appliances, Washer
Heat Source Natural Gas
Laundry Lower Floor
Exterior
Exterior Feature Deck(s), Porch(es)
Garage Garage - Front Entry, Inside Access
Garage Spaces 1.0
Waterfront N
Water Access N
Roof Type Architectural Shingle
Accessibility None
Porch Deck(s), Porch(es)
Attached Garage 1
Total Parking Spaces 1
Garage Y
Building
Story 3
Foundation Block
Sewer Public Sewer
Water Public
Architectural Style Split Level
Level or Stories 3
Additional Building Above Grade, Below Grade
Structure Type 9'+ Ceilings,Dry Wall
New Construction N
Schools
School District Gloucester Township Public Schools
Others
Senior Community No
Tax ID 15-15907-00004
Ownership Fee Simple
SqFt Source Estimated
Acceptable Financing FHA, Conventional, VA, Cash
Listing Terms FHA, Conventional, VA, Cash
Financing FHA,Conventional,VA,Cash
Special Listing Condition Standard
Read Less

Bought with Nancy Reynolds • EXIT MBR Realty
GET MORE INFORMATION




