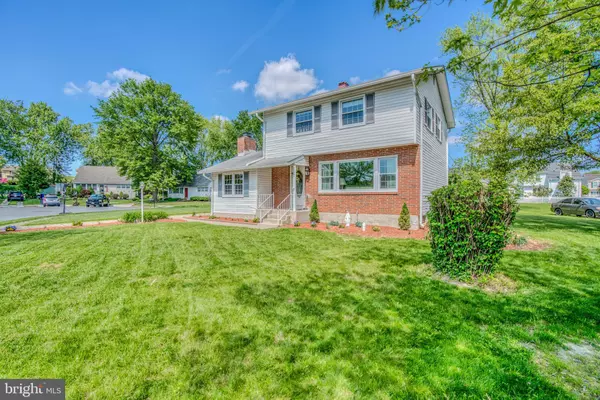For more information regarding the value of a property, please contact us for a free consultation.
9019 TAMMY RD Baltimore, MD 21236
Want to know what your home might be worth? Contact us for a FREE valuation!

Our team is ready to help you sell your home for the highest possible price ASAP
Key Details
Sold Price $317,500
Property Type Single Family Home
Sub Type Detached
Listing Status Sold
Purchase Type For Sale
Square Footage 1,687 sqft
Price per Sqft $188
Subdivision Joppa Vale
MLS Listing ID MDBC495246
Sold Date 07/13/20
Style Colonial
Bedrooms 4
Full Baths 2
Half Baths 1
HOA Y/N N
Abv Grd Liv Area 1,452
Originating Board BRIGHT
Year Built 1961
Annual Tax Amount $3,313
Tax Year 2019
Lot Size 0.257 Acres
Acres 0.26
Lot Dimensions 1.00 x
Property Sub-Type Detached
Property Description
You will fall in love with this beautiful home as soon as you walk in the front door. Spacious Living Room, Separate Dining Room and Updated Kitchen w/Stainless Appliances and 5 Burner Gas Stove. First Floor Powder Room right off the Kitchen. Sunken Family Room w/Wood Burning Fireplace. Three generous bedrooms on the upper level. Master bedroom has access to Hall Bath. Finished Basement with 4th Bedroom and Additional Full Bath & Separate Utility/Storage Room. Enjoy your morning coffee or summer cookouts in the 3 Season Sunroom. So many updates such as New Gas Furnace, Water Heater, Windows, Washer/Dryer, Flooring, etc. You will not be disappointed.
Location
State MD
County Baltimore
Zoning BALTIMORE COUNTY
Rooms
Other Rooms Living Room, Dining Room, Primary Bedroom, Bedroom 2, Bedroom 3, Bedroom 4, Kitchen, Family Room, Sun/Florida Room, Full Bath, Half Bath
Basement Connecting Stairway, Full, Improved, Outside Entrance, Walkout Stairs, Interior Access, Partially Finished
Interior
Interior Features Ceiling Fan(s), Family Room Off Kitchen, Formal/Separate Dining Room, Wood Floors
Heating Forced Air
Cooling Ceiling Fan(s), Central A/C
Flooring Hardwood, Laminated
Fireplaces Number 1
Fireplaces Type Brick, Mantel(s), Wood
Equipment Built-In Microwave, Dishwasher, Dryer, Icemaker, Oven/Range - Gas, Refrigerator, Stainless Steel Appliances, Washer
Fireplace Y
Window Features Double Pane,Sliding
Appliance Built-In Microwave, Dishwasher, Dryer, Icemaker, Oven/Range - Gas, Refrigerator, Stainless Steel Appliances, Washer
Heat Source Natural Gas
Laundry Basement
Exterior
Exterior Feature Patio(s), Enclosed
Water Access N
Accessibility None
Porch Patio(s), Enclosed
Garage N
Building
Lot Description Corner, Cleared, Landscaping
Story 3
Sewer Public Sewer
Water Public
Architectural Style Colonial
Level or Stories 3
Additional Building Above Grade, Below Grade
New Construction N
Schools
School District Baltimore County Public Schools
Others
Senior Community No
Tax ID 04111123017100
Ownership Fee Simple
SqFt Source Assessor
Special Listing Condition Probate Listing
Read Less

Bought with Patricia G Mills • Charis Realty Group



