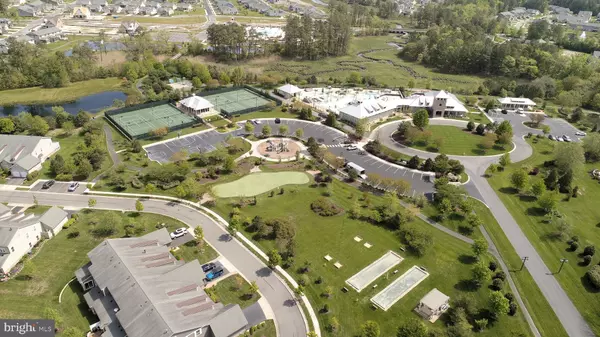For more information regarding the value of a property, please contact us for a free consultation.
31031 STARLING RD #109D Ocean View, DE 19970
Want to know what your home might be worth? Contact us for a FREE valuation!

Our team is ready to help you sell your home for the highest possible price ASAP
Key Details
Sold Price $385,000
Property Type Condo
Sub Type Condo/Co-op
Listing Status Sold
Purchase Type For Sale
Square Footage 2,600 sqft
Price per Sqft $148
Subdivision Bay Forest Club
MLS Listing ID DESU160410
Sold Date 09/28/20
Style Coastal,Contemporary
Bedrooms 3
Full Baths 2
Half Baths 1
Condo Fees $233/mo
HOA Fees $277/mo
HOA Y/N Y
Abv Grd Liv Area 2,600
Originating Board BRIGHT
Year Built 2007
Annual Tax Amount $1,150
Tax Year 2019
Lot Dimensions 0.00 x 0.00
Property Description
Location location - Fabulous End unit - Beautiful - all the bells and whistles here - Rear yard area has trees , Meticulously maintained, Beautiful Stonehurst End Unit Villa situated next to large park like rolling grass knoll with benches and bocce court and treed in rear. Great Location, close proximity to enjoy some of the many Bay Forest amenities. features 2,600 sq ft, 3 bedrooms 2.5 baths, laundry room, study, loft and a two car garage. loaded with numerous upgrades Fabulous upgraded hardwood flooring, upgraded carpet in bedrooms, and ceramic tile in the kitchen . Gourmet Kitchen boasts stainless steel appliances, beautiful cabinetry, granite countertops, under counter lighting and subway tile backsplash. Living and dining room share an impressive cathedral ceiling with dormers that lets the sunshine in, the morning room has a magnificent wall of windows that looks out at the private treed backyard and the bluestone patio. There is a office/study just off of the morning room. The large master bedroom has two walk in closets and a beautiful master bath. There is also a first floor powder room. Upstairs there are two guest bedrooms, full bath, loft, and plenty of storage. New dishwasher 2019, new tankless hot water heater 2018, new garbage disposal 2018. Do not miss this great property in a great location at a great price!!! Balance of home warranty transferable to new owner. Being sold partially furnished - call agent for detailed list.
Location
State DE
County Sussex
Area Baltimore Hundred (31001)
Zoning MR
Rooms
Main Level Bedrooms 1
Interior
Interior Features Carpet, Floor Plan - Open, Kitchen - Gourmet, Recessed Lighting, Wood Floors
Hot Water Propane, Tankless
Cooling Central A/C
Flooring Ceramic Tile, Wood, Carpet
Equipment Built-In Microwave, Built-In Range, Dishwasher, Disposal, Refrigerator, Water Heater - Tankless
Fireplace N
Appliance Built-In Microwave, Built-In Range, Dishwasher, Disposal, Refrigerator, Water Heater - Tankless
Heat Source Propane - Owned
Laundry Main Floor
Exterior
Exterior Feature Patio(s)
Garage Garage - Front Entry
Garage Spaces 2.0
Utilities Available Electric Available
Amenities Available Bar/Lounge, Basketball Courts, Bike Trail, Billiard Room, Club House, Common Grounds, Community Center, Fitness Center, Game Room, Jog/Walk Path, Lake, Marina/Marina Club, Meeting Room, Non-Lake Recreational Area, Pier/Dock, Party Room, Pool - Outdoor, Putting Green, Recreational Center, Volleyball Courts, Transportation Service, Tennis Courts, Tennis - Indoor, Swimming Pool
Waterfront N
Water Access N
Roof Type Architectural Shingle,Asphalt
Accessibility None
Porch Patio(s)
Attached Garage 2
Total Parking Spaces 2
Garage Y
Building
Story 2
Foundation Slab
Sewer Public Sewer
Water Public
Architectural Style Coastal, Contemporary
Level or Stories 2
Additional Building Above Grade, Below Grade
Structure Type 2 Story Ceilings,Cathedral Ceilings,Dry Wall,Vaulted Ceilings
New Construction N
Schools
High Schools Indian River
School District Indian River
Others
HOA Fee Include Common Area Maintenance,Health Club,Lawn Care Front,Lawn Care Rear,Lawn Care Side,Lawn Maintenance,Pier/Dock Maintenance,Pool(s),Road Maintenance,Recreation Facility,Snow Removal,Trash
Senior Community No
Tax ID 134-08.00-832.00-109D
Ownership Condominium
Acceptable Financing Cash, Conventional
Listing Terms Cash, Conventional
Financing Cash,Conventional
Special Listing Condition Standard
Read Less

Bought with JANET L BRENDEL • Coldwell Banker Realty
GET MORE INFORMATION




