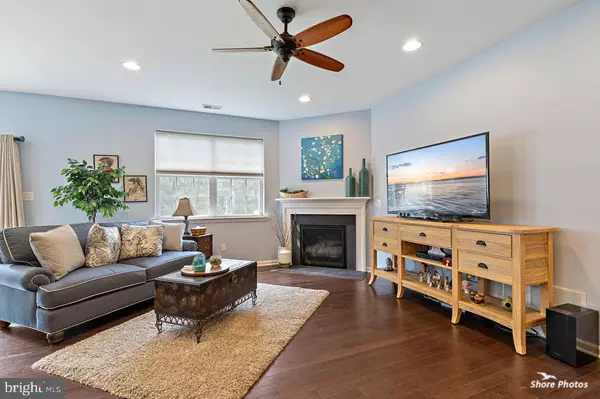For more information regarding the value of a property, please contact us for a free consultation.
60 ERNST CT Mays Landing, NJ 08330
Want to know what your home might be worth? Contact us for a FREE valuation!

Our team is ready to help you sell your home for the highest possible price ASAP
Key Details
Sold Price $340,000
Property Type Single Family Home
Sub Type Detached
Listing Status Sold
Purchase Type For Sale
Square Footage 1,880 sqft
Price per Sqft $180
Subdivision Woods Landing
MLS Listing ID NJAC2001426
Sold Date 11/30/21
Style Ranch/Rambler
Bedrooms 2
Full Baths 2
HOA Fees $230/mo
HOA Y/N Y
Abv Grd Liv Area 1,880
Originating Board BRIGHT
Year Built 2017
Annual Tax Amount $5,881
Tax Year 2020
Lot Size 9,583 Sqft
Acres 0.22
Lot Dimensions 0.00 x 0.00
Property Description
Welcome to 60 Ernst Ct in Woods Landing in Mays Landing. This is a luxury 55+ community for active adults and includes clubhouse, pool, fitness center and more. This home is only 4 years young and is loaded with upgrades. Features include Open Floor Plan with upgraded wood flooring, large eat-in kitchen includes 43" cabinets with crown molding. top of the line appliances including a double wall oven with gas cook top, granite counters and tile backsplash. Laundry room with upgraded washer & dryer and pantry. The Gathering room includes a formal dining area, open concept living room with gas fireplace perfect for entertaining. There is also a full walk up unfinished attic full height great for storage which could also be easily finished into a den or 3rd bedroom. Fully landscaped yard with expanded garden in the private wooded area and irrigation system.
Location
State NJ
County Atlantic
Area Hamilton Twp (20112)
Zoning GAM
Rooms
Main Level Bedrooms 2
Interior
Interior Features Attic, Crown Moldings, Floor Plan - Open, Kitchen - Eat-In, Kitchen - Island, Pantry, Recessed Lighting, Sprinkler System
Hot Water Natural Gas
Heating Forced Air
Cooling Central A/C
Fireplaces Number 1
Equipment Built-In Range, Cooktop, Dishwasher, Dryer, Oven - Double, Refrigerator, Washer
Fireplace Y
Appliance Built-In Range, Cooktop, Dishwasher, Dryer, Oven - Double, Refrigerator, Washer
Heat Source Natural Gas
Exterior
Garage Garage - Front Entry, Garage Door Opener
Garage Spaces 4.0
Waterfront N
Water Access N
View Trees/Woods
Roof Type Architectural Shingle
Accessibility 2+ Access Exits
Attached Garage 2
Total Parking Spaces 4
Garage Y
Building
Story 1
Foundation Slab
Sewer Public Sewer
Water Public
Architectural Style Ranch/Rambler
Level or Stories 1
Additional Building Above Grade, Below Grade
New Construction N
Schools
High Schools Oakcrest
School District Hamilton Township
Others
Senior Community Yes
Age Restriction 55
Tax ID 12-00827-00031
Ownership Fee Simple
SqFt Source Assessor
Special Listing Condition Standard
Read Less

Bought with Lindsey Watson-McCarthy • Weichert Realtors-Haddonfield
GET MORE INFORMATION




