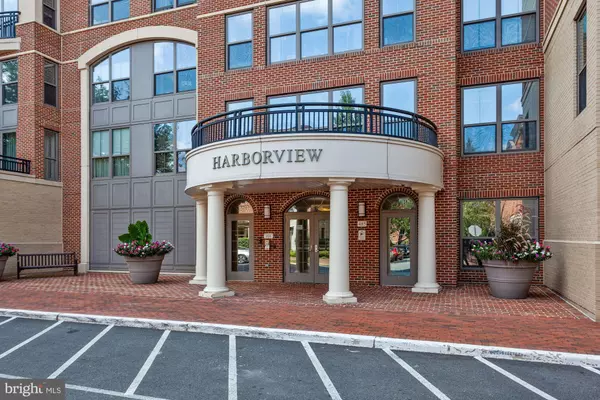For more information regarding the value of a property, please contact us for a free consultation.
485 HARBOR SIDE ST #100 Woodbridge, VA 22191
Want to know what your home might be worth? Contact us for a FREE valuation!

Our team is ready to help you sell your home for the highest possible price ASAP
Key Details
Sold Price $415,000
Property Type Condo
Sub Type Condo/Co-op
Listing Status Sold
Purchase Type For Sale
Square Footage 1,847 sqft
Price per Sqft $224
Subdivision Belmont Bay
MLS Listing ID VAPW2008886
Sold Date 10/22/21
Style Colonial
Bedrooms 2
Full Baths 2
Condo Fees $471/mo
HOA Y/N N
Abv Grd Liv Area 1,847
Originating Board BRIGHT
Year Built 2005
Annual Tax Amount $3,443
Tax Year 2021
Property Description
Waterfront community at Belmont Bay. EXQUISITE designer upgrades for luxury living. This condo offers 1847 sq ft with 2 full baths and 2 gracious bedrooms A split floor plan, gourmet kitchen with granite countertops, extra cabinets, separate pantry and ceramic floors. Brand new neutral carpet and Luxury DuraLux high performance waterproof flooring ,as well as, designer chosen paint to compliment the floors. The dining room is full size with the capacity to seat 6 to 8, the den at the far end of the living room is sunlit with surrounded by windows view of trees. Fireplace in living room and wall space for your personal art collection or 65 inch flat screen, you choose. The luxury master has two large walk-in closets in hallway and a third closet all leading to a private bath. Amenities include a parking garage down the hall from this first floor condo, exercise room, party room for residents to gather or enjoy planned activities. Amazing pool, outside gazebo and covered patio could entertain 100 guests if approved by management. Residents enjoy birthday parties, baby showers, the book club or planned gatherings like the "Stranded Mermaid Soiree" in the Great Room and Patio for all residents. Tennis courts adjacent to the condo, a block from the waterfront, and stores that include a market, cleaners, beauty salon, yoga, and barber shop. Rent a boat by joining Freedom Boat Club and sail to Florida. or enjoy Sunday concerts on the waterfront.
Location
State VA
County Prince William
Zoning PMD
Rooms
Main Level Bedrooms 2
Interior
Interior Features Ceiling Fan(s), Crown Moldings, Tub Shower, Upgraded Countertops, Window Treatments, Built-Ins, Carpet, Formal/Separate Dining Room, Kitchen - Gourmet, Kitchen - Efficiency, Walk-in Closet(s), Other
Hot Water Natural Gas
Heating Heat Pump(s)
Cooling Ceiling Fan(s), Central A/C
Fireplaces Number 1
Fireplaces Type Fireplace - Glass Doors, Mantel(s), Screen
Equipment Built-In Microwave, Built-In Range, Dishwasher, Disposal, Dryer, Dryer - Electric, Exhaust Fan, Icemaker, Microwave, Oven/Range - Electric, Refrigerator, Stove, Washer
Fireplace Y
Appliance Built-In Microwave, Built-In Range, Dishwasher, Disposal, Dryer, Dryer - Electric, Exhaust Fan, Icemaker, Microwave, Oven/Range - Electric, Refrigerator, Stove, Washer
Heat Source Electric
Laundry Dryer In Unit, Washer In Unit
Exterior
Exterior Feature Brick, Patio(s)
Garage Covered Parking, Garage - Side Entry, Garage Door Opener
Garage Spaces 1.0
Utilities Available Cable TV Available, Electric Available, Water Available, Natural Gas Available
Amenities Available Elevator, Exercise Room, Jog/Walk Path, Meeting Room, Party Room, Pool - Outdoor, Tennis Courts, Water/Lake Privileges
Waterfront N
Water Access N
View Trees/Woods
Roof Type Asphalt
Accessibility 48\"+ Halls
Porch Brick, Patio(s)
Attached Garage 1
Total Parking Spaces 1
Garage Y
Building
Story 1
Unit Features Mid-Rise 5 - 8 Floors
Sewer Public Sewer
Water Public
Architectural Style Colonial
Level or Stories 1
Additional Building Above Grade, Below Grade
New Construction N
Schools
School District Prince William County Public Schools
Others
Pets Allowed Y
HOA Fee Include Management,Parking Fee,Pool(s),Recreation Facility,Reserve Funds,Trash,Water,Common Area Maintenance,Ext Bldg Maint
Senior Community No
Tax ID 8492-43-8451.01
Ownership Condominium
Security Features Main Entrance Lock,Resident Manager
Acceptable Financing Cash, FHA, VA, VHDA, Conventional
Listing Terms Cash, FHA, VA, VHDA, Conventional
Financing Cash,FHA,VA,VHDA,Conventional
Special Listing Condition Standard
Pets Description Dogs OK, Size/Weight Restriction, Breed Restrictions, Case by Case Basis
Read Less

Bought with Rebecca M Seekford • Arlington Realty, Inc.
GET MORE INFORMATION




