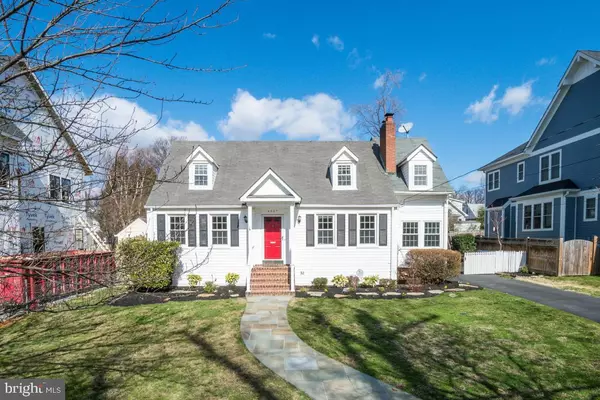For more information regarding the value of a property, please contact us for a free consultation.
4637 13TH ST N Arlington, VA 22207
Want to know what your home might be worth? Contact us for a FREE valuation!

Our team is ready to help you sell your home for the highest possible price ASAP
Key Details
Sold Price $1,200,000
Property Type Single Family Home
Sub Type Detached
Listing Status Sold
Purchase Type For Sale
Square Footage 3,250 sqft
Price per Sqft $369
Subdivision Waycroft Woodlawn
MLS Listing ID VAAR159572
Sold Date 03/31/20
Style Cape Cod
Bedrooms 5
Full Baths 3
HOA Y/N N
Abv Grd Liv Area 2,454
Originating Board BRIGHT
Year Built 1934
Annual Tax Amount $10,864
Tax Year 2019
Lot Size 10,500 Sqft
Acres 0.24
Property Description
Walk to Ballston Metro! The charm is everywhere in this home! Move-in ready! Updated eat-in kitchen with SS appliances, new fridge, granite countertops and a breakfast bar. Light-filled formal LR with a wood-burning fireplace. Separate dining room. Hardwoods throughout the main level including in the two main level bedrooms. Full bath on the main level. Upstairs you will find the master ensuite with a large walk-in closet and another generously sized bedroom, both with solid wood flooring. The basement has a large rec room, a finished play or storage area, a fifth bedroom, a full bath and the mudroom/laundry room. You can exit the basement from the steps to enjoy the fenced backyard. Private flat lot on nearly a quarter acre with a deck perfect for barbecuing. The bonus is the 2-car detached garage with a large studio space above. The neighborhood park and trail are at the end of the street.
Location
State VA
County Arlington
Zoning R-6
Rooms
Basement Other, Fully Finished, Side Entrance
Main Level Bedrooms 2
Interior
Interior Features Crown Moldings, Dining Area, Carpet, Entry Level Bedroom, Kitchen - Eat-In, Formal/Separate Dining Room, Primary Bath(s), Pantry, Walk-in Closet(s), Wood Floors
Heating Forced Air
Cooling Central A/C
Flooring Carpet, Ceramic Tile, Hardwood
Fireplaces Number 1
Equipment Built-In Microwave, Dishwasher, Disposal, Dryer, Exhaust Fan, Icemaker, Oven/Range - Gas, Refrigerator, Stainless Steel Appliances, Washer, Water Heater
Fireplace Y
Appliance Built-In Microwave, Dishwasher, Disposal, Dryer, Exhaust Fan, Icemaker, Oven/Range - Gas, Refrigerator, Stainless Steel Appliances, Washer, Water Heater
Heat Source Natural Gas
Exterior
Garage Garage Door Opener
Garage Spaces 2.0
Waterfront N
Water Access N
Accessibility None
Total Parking Spaces 2
Garage Y
Building
Story 3+
Sewer Public Sewer
Water Public
Architectural Style Cape Cod
Level or Stories 3+
Additional Building Above Grade, Below Grade
New Construction N
Schools
Elementary Schools Glebe
Middle Schools Swanson
High Schools Washington-Liberty
School District Arlington County Public Schools
Others
Senior Community No
Tax ID 07-046-018
Ownership Fee Simple
SqFt Source Estimated
Special Listing Condition Standard
Read Less

Bought with Brian Siebel • Compass
GET MORE INFORMATION




