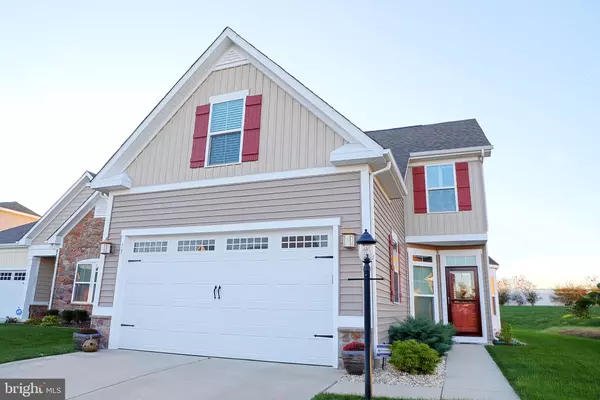For more information regarding the value of a property, please contact us for a free consultation.
73 WHISTLING DUCK DR Bridgeville, DE 19933
Want to know what your home might be worth? Contact us for a FREE valuation!

Our team is ready to help you sell your home for the highest possible price ASAP
Key Details
Sold Price $239,500
Property Type Single Family Home
Sub Type Detached
Listing Status Sold
Purchase Type For Sale
Square Footage 1,624 sqft
Price per Sqft $147
Subdivision Heritage Shores
MLS Listing ID DESU172468
Sold Date 03/05/21
Style Contemporary
Bedrooms 2
Full Baths 2
Half Baths 1
HOA Fees $258/mo
HOA Y/N Y
Abv Grd Liv Area 1,624
Originating Board BRIGHT
Year Built 2015
Annual Tax Amount $4,235
Tax Year 2020
Lot Size 5,227 Sqft
Acres 0.12
Property Description
Built in 2015, this stunning 2 bedroom, 2.5 bathroom home boasts an abundance of modern upgrades and is located in the desirable 55+ community of Heritage Shores. This amenity-rich community offers an incredible 28,000 square foot clubhouse, fitness center, library, computer center, several game rooms, indoor & outdoor pools, tennis and pickle ball courts, and more! You'll fall in love immediately upon arrival as you are welcomed into the home with gorgeous curb appeal and over 1,600 square feet of living space. The open concept living, kitchen and dining area will make entertaining guests a breeze. Spend the winter months cuddled up, watching holiday movies by the cozy, gas fireplace or lose yourself in your favorite book in the sitting area, overlooking the backyard. The gourmet kitchen will be the host of many cookie parties and wine nights, as it features stainless steel appliances and a breakfast bar. Escape from the hustle and bustle in your luxurious entry level master bedroom with an en suite bathroom highlighting a dual vanity and walk in shower with a bench. Upstairs, you'll find an additional bedroom and bathroom - the perfect spot for guests staying overnight. The quaint, back yard patio can be transformed into your ideal space and highlights gorgeous views of the sun setting over the field behind your home. Priced to sell in the splendid community of Heritage Shores, this property has everything you could dream of in a forever home. Schedule your private tour today!
Location
State DE
County Sussex
Area Northwest Fork Hundred (31012)
Zoning TN
Direction East
Rooms
Main Level Bedrooms 1
Interior
Interior Features Primary Bath(s), Recessed Lighting, Carpet, Pantry, Attic, Ceiling Fan(s), Combination Dining/Living, Combination Kitchen/Dining, Combination Kitchen/Living, Dining Area, Entry Level Bedroom, Floor Plan - Open, Kitchen - Eat-In, Kitchen - Table Space, Upgraded Countertops
Hot Water Natural Gas
Heating Forced Air
Cooling Central A/C, Ceiling Fan(s)
Flooring Carpet
Fireplaces Number 1
Fireplaces Type Gas/Propane, Mantel(s)
Equipment Stainless Steel Appliances, Built-In Microwave, Dishwasher, Disposal, Refrigerator, Washer, Dryer, Oven/Range - Gas
Fireplace Y
Appliance Stainless Steel Appliances, Built-In Microwave, Dishwasher, Disposal, Refrigerator, Washer, Dryer, Oven/Range - Gas
Heat Source Natural Gas
Laundry Has Laundry, Main Floor
Exterior
Exterior Feature Patio(s)
Garage Built In, Garage Door Opener, Additional Storage Area, Inside Access
Garage Spaces 2.0
Amenities Available Billiard Room, Club House, Community Center, Exercise Room, Fitness Center, Game Room, Gift Shop, Golf Club, Golf Course, Golf Course Membership Available, Jog/Walk Path, Library, Meeting Room, Swimming Pool, Pool - Indoor, Pool - Outdoor, Retirement Community, Tennis Courts, Water/Lake Privileges, Bar/Lounge
Waterfront N
Water Access N
Accessibility None
Porch Patio(s)
Attached Garage 2
Total Parking Spaces 2
Garage Y
Building
Lot Description Open, Front Yard, SideYard(s), Rear Yard
Story 2
Sewer Public Sewer
Water Public
Architectural Style Contemporary
Level or Stories 2
Additional Building Above Grade, Below Grade
New Construction N
Schools
School District Woodbridge
Others
HOA Fee Include Common Area Maintenance,Management,Health Club,Lawn Maintenance,Snow Removal,Pool(s),Recreation Facility,Reserve Funds,Road Maintenance
Senior Community Yes
Age Restriction 55
Tax ID 131-14.00-435.00
Ownership Fee Simple
SqFt Source Estimated
Security Features Smoke Detector,Carbon Monoxide Detector(s)
Acceptable Financing Cash, Conventional, USDA, FHA, VA
Listing Terms Cash, Conventional, USDA, FHA, VA
Financing Cash,Conventional,USDA,FHA,VA
Special Listing Condition Standard
Read Less

Bought with Karen Michelle Rowe • RE/MAX Advantage Realty
GET MORE INFORMATION




