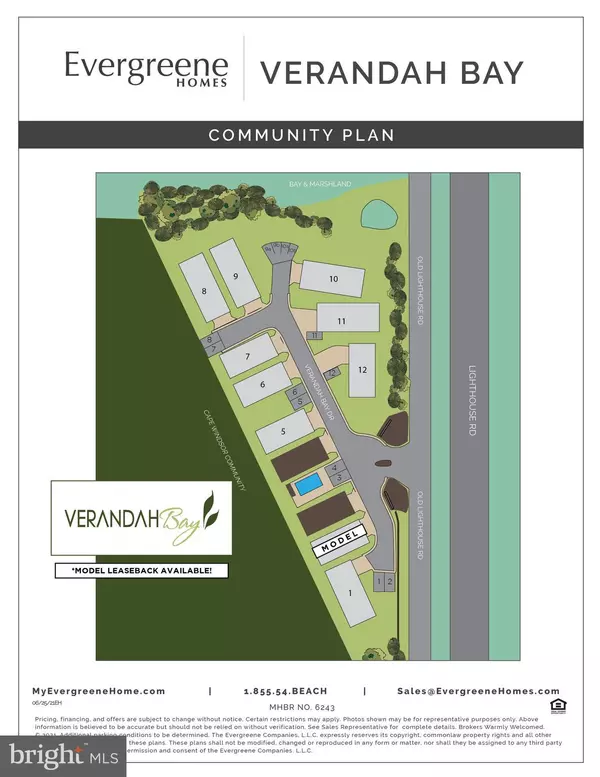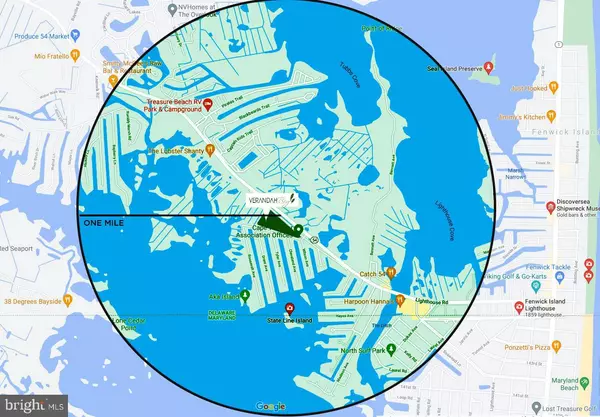For more information regarding the value of a property, please contact us for a free consultation.
38885 VERANDAH BAY DR Selbyville, DE 19975
Want to know what your home might be worth? Contact us for a FREE valuation!

Our team is ready to help you sell your home for the highest possible price ASAP
Key Details
Sold Price $972,805
Property Type Condo
Sub Type Condo/Co-op
Listing Status Sold
Purchase Type For Sale
Square Footage 2,756 sqft
Price per Sqft $352
Subdivision None Available
MLS Listing ID DESU2007338
Sold Date 04/13/22
Style Coastal
Bedrooms 5
Full Baths 4
Half Baths 1
Condo Fees $300/mo
HOA Y/N N
Abv Grd Liv Area 2,756
Originating Board BRIGHT
Year Built 2022
Property Description
Welcome to Verandah Bay- Evergreene's Homes newest Community- This homesite Lot 2 is planned for a Model Home for the Community and will have a leaseback option available. There will be 12 finished homes when completed with waterviews and a private outdoor community pool. The Model Home is called the Dewey II. With all the bells and whistles. Please call the office for a private tour.
Location
State DE
County Sussex
Area Baltimore Hundred (31001)
Zoning RS
Rooms
Main Level Bedrooms 5
Interior
Interior Features Breakfast Area, Ceiling Fan(s)
Hot Water Electric
Heating Heat Pump(s)
Cooling Central A/C
Flooring Luxury Vinyl Plank, Partially Carpeted, Ceramic Tile
Equipment Icemaker, Microwave, Dishwasher, Oven - Self Cleaning, Oven/Range - Electric, Range Hood, Refrigerator, Stainless Steel Appliances, Washer/Dryer Hookups Only, Water Heater - Tankless
Furnishings No
Fireplace N
Appliance Icemaker, Microwave, Dishwasher, Oven - Self Cleaning, Oven/Range - Electric, Range Hood, Refrigerator, Stainless Steel Appliances, Washer/Dryer Hookups Only, Water Heater - Tankless
Heat Source Electric
Laundry Main Floor, Has Laundry, Hookup
Exterior
Garage Garage - Front Entry, Additional Storage Area, Inside Access, Basement Garage
Garage Spaces 2.0
Utilities Available Sewer Available, Water Available, Electric Available
Amenities Available Pool - Outdoor
Waterfront N
Water Access N
View Bay, Panoramic, Scenic Vista
Roof Type Architectural Shingle
Accessibility None
Road Frontage Road Maintenance Agreement, Private
Attached Garage 2
Total Parking Spaces 2
Garage Y
Building
Story 3
Foundation Pilings
Sewer Public Hook/Up Avail
Water Public Hook-up Available
Architectural Style Coastal
Level or Stories 3
Additional Building Above Grade
New Construction Y
Schools
School District Indian River
Others
Pets Allowed Y
HOA Fee Include Common Area Maintenance,Management,Road Maintenance,Snow Removal,Trash,Pool(s)
Senior Community No
Tax ID 533-20.14-81.00-B1
Ownership Condominium
Acceptable Financing Cash, Conventional
Listing Terms Cash, Conventional
Financing Cash,Conventional
Special Listing Condition Standard
Pets Description No Pet Restrictions
Read Less

Bought with Autumn Jade Stratton • Iron Valley Real Estate at The Beach
GET MORE INFORMATION




