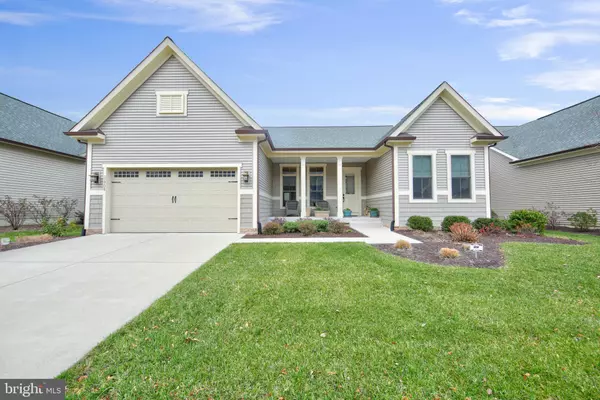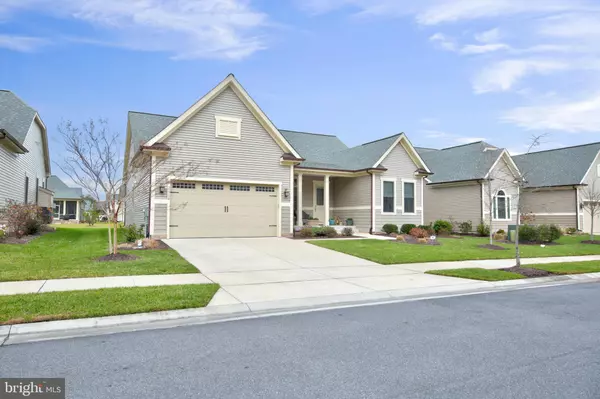For more information regarding the value of a property, please contact us for a free consultation.
32708 WIDGEON RD Ocean View, DE 19970
Want to know what your home might be worth? Contact us for a FREE valuation!

Our team is ready to help you sell your home for the highest possible price ASAP
Key Details
Sold Price $469,900
Property Type Single Family Home
Sub Type Detached
Listing Status Sold
Purchase Type For Sale
Square Footage 2,015 sqft
Price per Sqft $233
Subdivision Bay Forest Club
MLS Listing ID DESU152350
Sold Date 10/02/20
Style Ranch/Rambler,Coastal
Bedrooms 3
Full Baths 2
HOA Fees $277/ann
HOA Y/N Y
Abv Grd Liv Area 2,015
Originating Board BRIGHT
Year Built 2015
Annual Tax Amount $1,275
Tax Year 2020
Lot Size 8,276 Sqft
Acres 0.19
Lot Dimensions 70.00 x 120.00
Property Description
Now sold Partially Furnished! One level living at it's finest! This Seabrook floor plan with a covered front porch looks and feels like new. Featuring 3 bedrooms and 2 baths, this house is immaculate and ready to live in and enjoy. When you walk into the open foyer an elegant dining area sits to your left and to your right it opens up to two guest rooms and full bath. Follow the foyer through to the gorgeous open great room and kitchen area. The kitchen includes upgraded cherry cabinets, granite countertops, stainless appliances, ceramic tile backsplash, pendant lights and a large island. Upgrades galore are through out the interior of this such including hardwood flooring, gas fireplace with stone surround, recessed lighting, 10' ceilings, and a luxurious owner's suite with double granite vanities. Don't miss the outdoor living area that includes a screened porch and paver patio with sitting wall-the perfect spot to grill and enjoy the sunsets. This home also has an irrigation system on a separate well. Dual fuel heating provides savings on your winter utility bills . Located in a private enclave of the community, you have convenient access to the shuttle, walking trails, and newest amenities. Recently named one of the nation's best communities, Bay Forest offers world class amenities including a fitness center, two outdoor pools, lazy river, marina for kayaking and paddle boarding, shuttle to Bethany Beach, putting green, tennis courts, herb garden, playgrounds, basketball and bocce courts and more!
Location
State DE
County Sussex
Area Baltimore Hundred (31001)
Zoning MR
Rooms
Main Level Bedrooms 3
Interior
Interior Features Breakfast Area, Carpet, Ceiling Fan(s), Combination Kitchen/Living, Dining Area, Entry Level Bedroom, Family Room Off Kitchen, Floor Plan - Open, Formal/Separate Dining Room, Kitchen - Island, Primary Bath(s), Pantry, Recessed Lighting, Upgraded Countertops
Hot Water Instant Hot Water
Heating Heat Pump - Gas BackUp
Cooling Central A/C
Flooring Hardwood, Carpet, Ceramic Tile
Fireplaces Number 1
Fireplaces Type Gas/Propane
Equipment Built-In Microwave, Cooktop, Dishwasher, Disposal, Dryer, Exhaust Fan, Oven - Wall, Refrigerator, Stainless Steel Appliances
Fireplace Y
Appliance Built-In Microwave, Cooktop, Dishwasher, Disposal, Dryer, Exhaust Fan, Oven - Wall, Refrigerator, Stainless Steel Appliances
Heat Source Propane - Leased
Exterior
Exterior Feature Screened, Porch(es), Patio(s)
Garage Garage - Front Entry, Garage Door Opener
Garage Spaces 2.0
Utilities Available Cable TV Available, Propane, Phone Available
Amenities Available Bar/Lounge, Basketball Courts, Club House, Common Grounds, Community Center, Exercise Room, Fitness Center, Game Room, Jog/Walk Path, Marina/Marina Club, Pool - Outdoor, Putting Green, Swimming Pool, Tennis Courts, Tot Lots/Playground
Waterfront N
Water Access N
Roof Type Architectural Shingle
Street Surface Paved
Accessibility None
Porch Screened, Porch(es), Patio(s)
Attached Garage 2
Total Parking Spaces 2
Garage Y
Building
Lot Description Cleared, Landscaping
Story 1
Foundation Crawl Space
Sewer Public Sewer
Water Private/Community Water, Private
Architectural Style Ranch/Rambler, Coastal
Level or Stories 1
Additional Building Above Grade, Below Grade
New Construction N
Schools
Elementary Schools Lord Baltimore
High Schools Indian River
School District Indian River
Others
Pets Allowed Y
HOA Fee Include Common Area Maintenance,Health Club,Lawn Maintenance,Pier/Dock Maintenance,Pool(s),Recreation Facility,Reserve Funds,Road Maintenance,Snow Removal,Trash
Senior Community No
Tax ID 134-08.00-1068.00
Ownership Fee Simple
SqFt Source Estimated
Acceptable Financing Cash, Conventional, VA
Horse Property N
Listing Terms Cash, Conventional, VA
Financing Cash,Conventional,VA
Special Listing Condition Standard
Pets Description No Pet Restrictions
Read Less

Bought with Michael Kogler • Long & Foster Real Estate, Inc.
GET MORE INFORMATION




