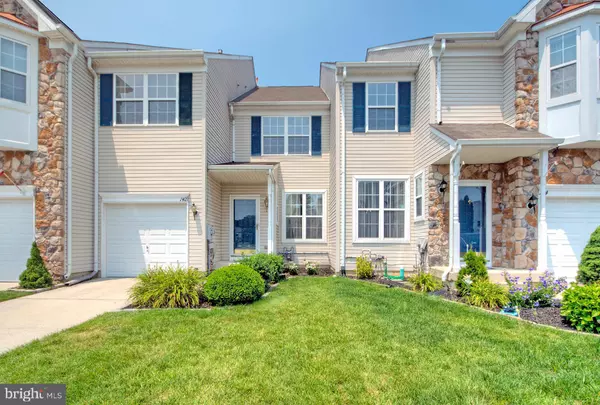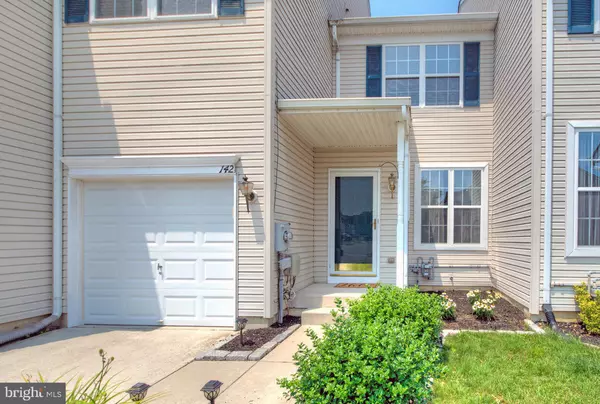For more information regarding the value of a property, please contact us for a free consultation.
142 PENNSBURY LN Woodbury, NJ 08096
Want to know what your home might be worth? Contact us for a FREE valuation!

Our team is ready to help you sell your home for the highest possible price ASAP
Key Details
Sold Price $280,000
Property Type Townhouse
Sub Type Interior Row/Townhouse
Listing Status Sold
Purchase Type For Sale
Square Footage 1,775 sqft
Price per Sqft $157
Subdivision Rittenhouse
MLS Listing ID NJGL2001008
Sold Date 09/10/21
Style Colonial
Bedrooms 3
Full Baths 2
Half Baths 1
HOA Fees $125/mo
HOA Y/N Y
Abv Grd Liv Area 1,775
Originating Board BRIGHT
Year Built 2004
Annual Tax Amount $6,291
Tax Year 2020
Lot Size 2,640 Sqft
Acres 0.06
Lot Dimensions 24.00 x 110.00
Property Description
Well my friends, the time has come To raise the roof and have some fun! In Rittenhouse! Youre going to get the quality and the luxury experience without the price tag. Gotta love it! This Rittenhouse communityin Deptford has one of the most fantastic units its seen in a very long time now available for sale and for you. Gorgeous hardwood flooring on the main level and neutral carpets up the steps onto the second level in great condition. Soaring ceilings. Gorgeous views! Fabulous open concept kitchen overlooking the family room and fireplace! Spacious rooms and big bathrooms as well as a second floor laundry! The basement is incredible and walks out onto a covered patio overlooking a charming fenced in backyard and massive private wooded backdrop. This place is awesome. No need to take the train or cross the bridge to get to your new home in Rittenhouse Just saunter into the very desirable town of Deptford and be welcomed home by Rittenhouse but more specifically by 142 Pennsbury Ln. This place is a stunner. Come and get it!!! Youll be dancing on the ceiling when you see it and even more so if you win the bid for it. Your move!!!
Location
State NJ
County Gloucester
Area Deptford Twp (20802)
Zoning R10
Rooms
Other Rooms Living Room, Dining Room, Primary Bedroom, Bedroom 2, Bedroom 3, Kitchen, Family Room
Basement Daylight, Partial, Full, Heated, Interior Access, Outside Entrance, Unfinished, Walkout Level, Water Proofing System, Windows
Interior
Interior Features Attic, Carpet, Ceiling Fan(s), Crown Moldings, Family Room Off Kitchen, Floor Plan - Open, Recessed Lighting, Stall Shower, Walk-in Closet(s), Wood Floors, Wood Stove
Hot Water 60+ Gallon Tank
Cooling Attic Fan, Ceiling Fan(s), Central A/C, Programmable Thermostat
Flooring Carpet, Ceramic Tile, Hardwood
Fireplaces Type Heatilator, Insert
Equipment Built-In Microwave, Dishwasher, Disposal, Dryer - Gas, Oven/Range - Gas, Refrigerator, Stainless Steel Appliances, Washer, Water Heater
Fireplace Y
Window Features Double Pane,Energy Efficient
Appliance Built-In Microwave, Dishwasher, Disposal, Dryer - Gas, Oven/Range - Gas, Refrigerator, Stainless Steel Appliances, Washer, Water Heater
Heat Source Natural Gas
Laundry Upper Floor
Exterior
Garage Built In
Garage Spaces 1.0
Water Access N
Roof Type Asphalt,Shingle
Accessibility >84\" Garage Door, 36\"+ wide Halls
Attached Garage 1
Total Parking Spaces 1
Garage Y
Building
Story 2.5
Sewer Private Sewer
Water Public
Architectural Style Colonial
Level or Stories 2.5
Additional Building Above Grade, Below Grade
Structure Type 2 Story Ceilings,9'+ Ceilings,Dry Wall
New Construction N
Schools
Elementary Schools Shady Lane E.S.
School District Deptford Township Public Schools
Others
HOA Fee Include Lawn Care Front,Lawn Care Rear,Lawn Maintenance,Management
Senior Community No
Tax ID 02-00005 29-00012
Ownership Fee Simple
SqFt Source Assessor
Security Features Security System
Special Listing Condition Standard
Read Less

Bought with Christian Lodise • RE/MAX 1st Advantage
GET MORE INFORMATION




