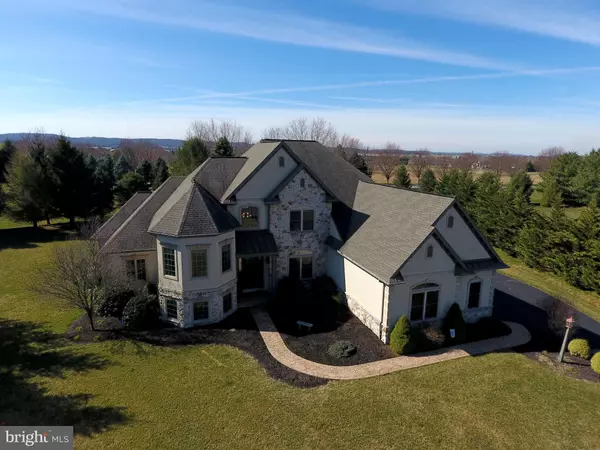For more information regarding the value of a property, please contact us for a free consultation.
1114 CORNERSTONE LN Lebanon, PA 17042
Want to know what your home might be worth? Contact us for a FREE valuation!

Our team is ready to help you sell your home for the highest possible price ASAP
Key Details
Sold Price $680,000
Property Type Single Family Home
Sub Type Detached
Listing Status Sold
Purchase Type For Sale
Square Footage 5,819 sqft
Price per Sqft $116
Subdivision Villages Of Creekside
MLS Listing ID PALN113288
Sold Date 03/19/21
Style Other
Bedrooms 4
Full Baths 3
Half Baths 2
HOA Fees $58/qua
HOA Y/N Y
Abv Grd Liv Area 4,463
Originating Board BRIGHT
Year Built 2009
Annual Tax Amount $9,747
Tax Year 2021
Lot Size 0.770 Acres
Acres 0.77
Property Description
Opportunity knocks twice, here is your chance to own this amazing home! This gorgeous 4 bedroom, 3 full and 2 half bath home in the Villages of Creekside development has everything you could need. This luxurious home features hardwood floors throughout, 2 kitchens, 2 offices with coffered ceilings and a finished lower level. Welcome guests in your large foyer with 2-story, vaulted ceilings and beautiful hardwood floors. Enjoy dinner in your formal dining room with a custom-built, lighted tray ceiling, chair rail and wainscoting. Enjoy the sun in the your spacious living/great room with vaulted ceilings and lots of large windows that overlook the backyard. The gourmet kitchen is superb with tile floors, a large island with breakfast bar, quartz countertops, custom cabinetry, a double oven, walk-in pantry and bright, breakfast area with space for a table. This opens up to the lovely family room that features a beautiful coffered ceiling, stone, gas fireplace and remote controlled window treatments. The large Master Suite is on the main level and features a tray ceiling, dual sided fireplace, sitting area, master bath and huge walk-in closet that's the size of most normal bedrooms. The master bath shines with a big, soaking tub, separate glass-walled shower, private water closet and a vanity that has two separate sinks and a makeup area with seat. Don't miss the large, 1st floor office with pocket doors and amazing coffered ceiling. The main level is also home to the laundry room with tile floor, built in cabinets, shelves and sink, plus a half bath. Upstairs is home to three, oversized bedrooms - all with their own walk-in closets! There's another office on this level and 2 full bathrooms. The finished lower level is where the fun happens! Watch movies, play pool, cook, relax and more! There's a pool/game space, movie area with theatre seating, living area with stone, gas fireplace, a dining area and second full kitchen with tile floor and a bar! There's another half bath down here, so no need to run upstairs! Outside, there's a maintenance-free, composite deck with remote-controlled awning and concrete patio, which makes a great fire pit area. The yard is level and has mature landscaping, which provides some nice privacy. For parking, check out the oversized, 3-car garage with extra storage space. Enjoy the community amenities, like the large, in-ground pool, tennis courts, playground and community room. Other notable features include rounded edges throughout the home, a monitored, home security system, central vac, solar treated glass on all southern facing windows, a whole house water softener system with reverse osmosis in the kitchen, an invisible pet fence, 2 electric hot water heaters and 3 heating zones and 3 cooling zones, 2 (two) 200 amp electrical panels, plus all kitchen appliances stay! Contact us to set up a private tour today!
Location
State PA
County Lebanon
Area North Cornwall Twp (13226)
Zoning RESIDENTIAL
Rooms
Other Rooms Living Room, Dining Room, Primary Bedroom, Bedroom 2, Bedroom 3, Bedroom 4, Kitchen, Game Room, Family Room, Foyer, Laundry, Office, Media Room, Primary Bathroom, Full Bath, Half Bath
Basement Full, Fully Finished, Heated, Improved, Sump Pump
Main Level Bedrooms 1
Interior
Interior Features 2nd Kitchen, Bar, Breakfast Area, Built-Ins, Carpet, Ceiling Fan(s), Central Vacuum, Chair Railings, Combination Kitchen/Living, Crown Moldings, Dining Area, Entry Level Bedroom, Exposed Beams, Family Room Off Kitchen, Formal/Separate Dining Room, Kitchen - Gourmet, Kitchen - Island, Kitchen - Eat-In, Kitchen - Table Space, Primary Bath(s), Pantry, Soaking Tub, Upgraded Countertops, Wainscotting, Walk-in Closet(s), Window Treatments, Wood Floors
Hot Water Electric
Heating Forced Air, Zoned
Cooling Central A/C, Zoned
Flooring Carpet, Ceramic Tile, Hardwood
Fireplaces Number 3
Fireplaces Type Double Sided, Gas/Propane, Stone
Equipment Built-In Microwave, Dishwasher, Refrigerator, Oven - Double, Cooktop, Oven - Wall, Stainless Steel Appliances
Fireplace Y
Appliance Built-In Microwave, Dishwasher, Refrigerator, Oven - Double, Cooktop, Oven - Wall, Stainless Steel Appliances
Heat Source Natural Gas
Laundry Main Floor
Exterior
Exterior Feature Deck(s), Porch(es), Patio(s)
Parking Features Garage - Side Entry, Additional Storage Area, Oversized
Garage Spaces 3.0
Fence Invisible
Water Access N
Accessibility None
Porch Deck(s), Porch(es), Patio(s)
Attached Garage 3
Total Parking Spaces 3
Garage Y
Building
Lot Description Backs to Trees, Cul-de-sac, No Thru Street
Story 2
Sewer Public Sewer
Water Public
Architectural Style Other
Level or Stories 2
Additional Building Above Grade, Below Grade
New Construction N
Schools
School District Cornwall-Lebanon
Others
HOA Fee Include Common Area Maintenance,Pool(s),Recreation Facility
Senior Community No
Tax ID 26-2332151-359418-0000
Ownership Fee Simple
SqFt Source Estimated
Security Features Monitored,Security System
Acceptable Financing Cash, Conventional, FHA, VA, USDA
Listing Terms Cash, Conventional, FHA, VA, USDA
Financing Cash,Conventional,FHA,VA,USDA
Special Listing Condition Standard
Read Less

Bought with Michele Beachler • Keller Williams Elite
GET MORE INFORMATION




