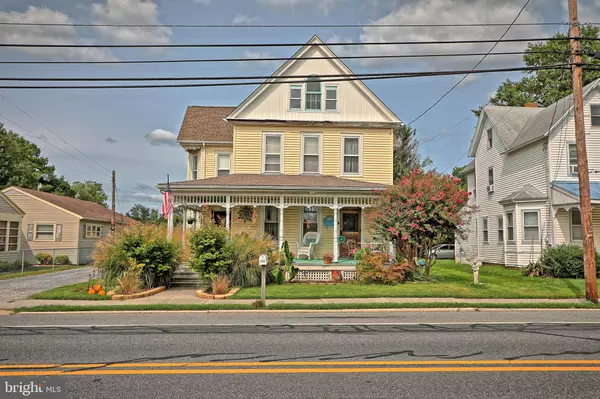For more information regarding the value of a property, please contact us for a free consultation.
201 E MARKET ST Greenwood, DE 19950
Want to know what your home might be worth? Contact us for a FREE valuation!

Our team is ready to help you sell your home for the highest possible price ASAP
Key Details
Sold Price $172,000
Property Type Single Family Home
Sub Type Detached
Listing Status Sold
Purchase Type For Sale
Square Footage 2,488 sqft
Price per Sqft $69
Subdivision None Available
MLS Listing ID DESU169914
Sold Date 01/06/21
Style Colonial
Bedrooms 3
Full Baths 2
HOA Y/N N
Abv Grd Liv Area 2,488
Originating Board BRIGHT
Year Built 1908
Annual Tax Amount $873
Tax Year 2020
Lot Size 0.690 Acres
Acres 0.69
Property Description
Built in the early 1900s, this home was completely gutted and beautifully updated to fit the modern homeowners desires while still maintaining the original character and elegance of the home. Situated on a 0.69 acre, corner lot in the heart of Greenwood, Amity Coffee, Wilderlove, Cafe Tamberelli and the public library are all just a short walk away. The dreamy wrap around porch, perfect for a porch swing, will be the host of many early morning coffee dates and evening sunset views. The entry level features sparkling hardwood flooring that flows throughout a spacious living area and a formal dining room. The gourmet kitchen highlights an exposed wooden beam and brick work original to the home, a walk in pantry with an additional refrigerator, under stairs storage space as well as a large center island that doubles as a two-seat breakfast bar. Equipped with 3 generous bedrooms, 2 full bathrooms, an additional bonus room and a spacious yard for the kids and dogs, this property offers room for the entire family. Full of potential, this home can be transformed into all you've ever dreamed of and more - schedule your private tour today to see the endless possibilities!
Location
State DE
County Sussex
Area Northwest Fork Hundred (31012)
Zoning TN
Interior
Interior Features Carpet, Ceiling Fan(s), Dining Area, Floor Plan - Traditional, Kitchen - Island, Recessed Lighting
Hot Water Electric, Oil
Heating Heat Pump(s)
Cooling Central A/C
Flooring Carpet, Hardwood
Equipment Dishwasher, Stove, Oven - Single, Refrigerator
Appliance Dishwasher, Stove, Oven - Single, Refrigerator
Heat Source Electric
Laundry Has Laundry, Main Floor
Exterior
Exterior Feature Deck(s), Porch(es)
Waterfront N
Water Access N
Accessibility None
Porch Deck(s), Porch(es)
Garage N
Building
Story 2
Foundation Crawl Space
Sewer Public Sewer
Water Public
Architectural Style Colonial
Level or Stories 2
Additional Building Above Grade, Below Grade
New Construction N
Schools
School District Woodbridge
Others
Senior Community No
Tax ID 530-10.13-65.00
Ownership Fee Simple
SqFt Source Estimated
Security Features Smoke Detector,Carbon Monoxide Detector(s)
Special Listing Condition Standard
Read Less

Bought with Elizabeth Mantey • The Parker Group
GET MORE INFORMATION




