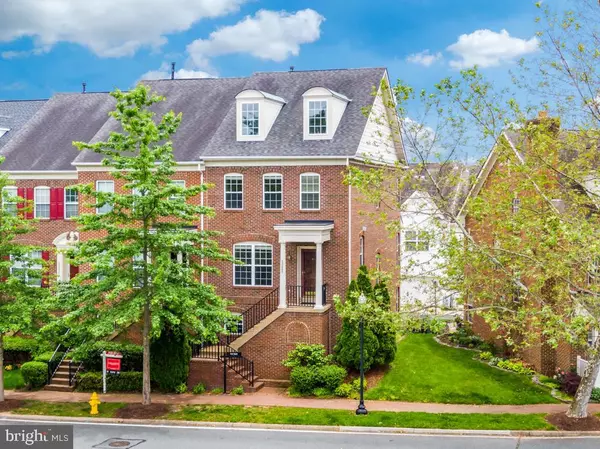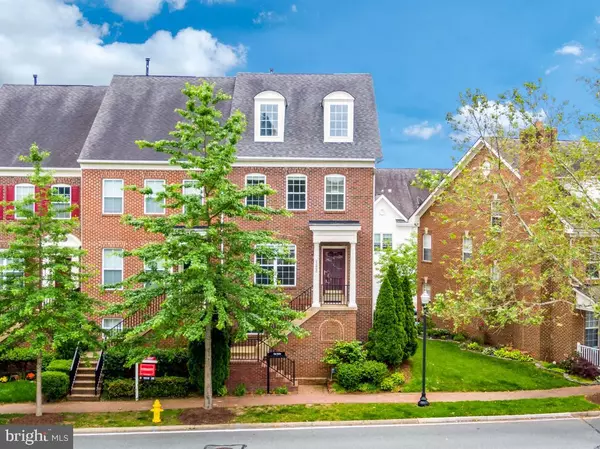For more information regarding the value of a property, please contact us for a free consultation.
13865 PALISADES ST Woodbridge, VA 22191
Want to know what your home might be worth? Contact us for a FREE valuation!

Our team is ready to help you sell your home for the highest possible price ASAP
Key Details
Sold Price $467,900
Property Type Townhouse
Sub Type End of Row/Townhouse
Listing Status Sold
Purchase Type For Sale
Square Footage 2,245 sqft
Price per Sqft $208
Subdivision Belmont Bay
MLS Listing ID VAPW495048
Sold Date 06/24/20
Style Colonial
Bedrooms 3
Full Baths 2
Half Baths 2
HOA Fees $85/mo
HOA Y/N Y
Abv Grd Liv Area 1,806
Originating Board BRIGHT
Year Built 2002
Annual Tax Amount $5,356
Tax Year 2020
Lot Size 2,653 Sqft
Acres 0.06
Property Description
***SEE OUR 3D INTERACTIVE WALKTHROUGH VIDEO*** Stately, Belmont Bay, Brick End Unit Townhome is just 2 Blocks from Occoquan River and Seconds from VRE, Rt1 & 95! Spacious 2,245 sqft, 3BR, 2.55BA Home features an Open Floor Plan with Hardwood Floors, 9' Ceilings and Lots of Light throughout Main Level; NEW Paint Throughout & ALL Carpet Just Cleaned; Family Room w/Gas Fireplace; Center Island Kitchen with 42" Cabinetry, Gas Cooking & Pantry Cabinet; Covered Front Porch; Deck; Owners Bedroom with 10' Vaulted Ceiling & Walk In Closet; Owners Bath with Dual Sinks, Soaking Tub & Separate Shower; Upper Level Laundry; Two Car Rear Load Garage w/Additional Driveway Parking for 2 Cars; Belmont Bay Community Amenities Include Full Service Marina, Pool, Tot Lot, Tennis Courts and Walking Paths. Centrally located between Fort Belvoir and Quantico with quick access to Potomac Mills, Grocery Stores including Wegmans, Old Town Occoquan and Lots More!
Location
State VA
County Prince William
Zoning PMD
Direction Northwest
Rooms
Other Rooms Living Room, Dining Room, Primary Bedroom, Bedroom 2, Bedroom 3, Kitchen, Family Room, Foyer, Breakfast Room, Recreation Room, Bathroom 2, Primary Bathroom, Half Bath
Basement Connecting Stairway, Daylight, Full, Garage Access, Fully Finished, Interior Access, Windows
Interior
Interior Features Attic, Breakfast Area, Carpet, Ceiling Fan(s), Crown Moldings, Dining Area, Kitchen - Island, Primary Bath(s), Pantry, Recessed Lighting, Soaking Tub, Stall Shower, Tub Shower, Upgraded Countertops, Walk-in Closet(s), Window Treatments, Wood Floors
Hot Water Natural Gas
Heating Forced Air, Central
Cooling Ceiling Fan(s), Central A/C
Flooring Carpet, Hardwood, Laminated, Tile/Brick
Fireplaces Number 1
Fireplaces Type Gas/Propane, Mantel(s), Stone, Wood
Equipment Built-In Microwave, Disposal, Dryer, ENERGY STAR Dishwasher, Icemaker, Refrigerator, Oven/Range - Gas, Washer, Water Heater
Furnishings No
Fireplace Y
Window Features Double Pane,Screens,Vinyl Clad
Appliance Built-In Microwave, Disposal, Dryer, ENERGY STAR Dishwasher, Icemaker, Refrigerator, Oven/Range - Gas, Washer, Water Heater
Heat Source Natural Gas
Laundry Has Laundry, Dryer In Unit, Upper Floor, Washer In Unit
Exterior
Exterior Feature Deck(s), Porch(es)
Garage Garage Door Opener, Garage - Rear Entry, Basement Garage, Inside Access
Garage Spaces 4.0
Utilities Available Cable TV Available, DSL Available, Fiber Optics Available, Phone Available
Amenities Available Common Grounds, Jog/Walk Path, Mooring Area, Boat Dock/Slip, Marina/Marina Club, Non-Lake Recreational Area, Pier/Dock, Pool - Outdoor, Swimming Pool, Tot Lots/Playground
Water Access Y
Water Access Desc Boat - Powered,Canoe/Kayak,Fishing Allowed,Personal Watercraft (PWC),Waterski/Wakeboard
Roof Type Architectural Shingle
Street Surface Paved
Accessibility None
Porch Deck(s), Porch(es)
Attached Garage 2
Total Parking Spaces 4
Garage Y
Building
Lot Description Level
Story 3
Sewer Public Sewer
Water Public
Architectural Style Colonial
Level or Stories 3
Additional Building Above Grade, Below Grade
Structure Type 9'+ Ceilings,High,Vaulted Ceilings
New Construction N
Schools
Elementary Schools Belmont
Middle Schools Fred M. Lynn
High Schools Freedom
School District Prince William County Public Schools
Others
HOA Fee Include Common Area Maintenance,Management,Reserve Funds,Snow Removal
Senior Community No
Tax ID 8492-34-5648
Ownership Fee Simple
SqFt Source Assessor
Acceptable Financing Cash, FHA, Private, VA, Conventional, Other
Horse Property N
Listing Terms Cash, FHA, Private, VA, Conventional, Other
Financing Cash,FHA,Private,VA,Conventional,Other
Special Listing Condition Standard
Read Less

Bought with Jeffrey A Jacobs • Compass
GET MORE INFORMATION




