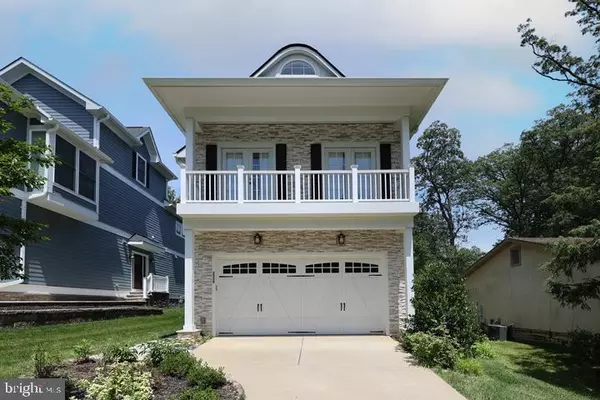For more information regarding the value of a property, please contact us for a free consultation.
2339 HIGHLAND AVE Falls Church, VA 22046
Want to know what your home might be worth? Contact us for a FREE valuation!

Our team is ready to help you sell your home for the highest possible price ASAP
Key Details
Sold Price $1,380,000
Property Type Single Family Home
Sub Type Detached
Listing Status Sold
Purchase Type For Sale
Square Footage 3,907 sqft
Price per Sqft $353
Subdivision Ellison Heights
MLS Listing ID VAFX2001952
Sold Date 07/21/21
Style Contemporary
Bedrooms 5
Full Baths 4
Half Baths 1
HOA Y/N N
Abv Grd Liv Area 2,904
Originating Board BRIGHT
Year Built 2017
Annual Tax Amount $14,017
Tax Year 2020
Lot Size 6,000 Sqft
Acres 0.14
Property Description
Welcome to this beautiful home with a spacious inside!***** Built by Classic Cottages the homeowner had many upgrades added to this home. ***** 5 bedrooms with 4 1/2 baths including bedroom and full bath on lower level. *****Light and bright inside this living space is wonderful for distance learning, office work from home and entertaining friends. *****Quartz countertops in the kitchen, hardwood floors, and recessed lights throughout this home were added during construction.***** Once owner-occupied custom window treatments from The Shade store were added throughout the first floor.**** Black-out blinds were added in the primary bedroom and other bedrooms throughout the home. **** Wood floors throughout home. **Exterior landscaping was done and custom irrigation added to 7 different outside zones.*******There are multiple storage options throughout*** Home has low flow fixtures for water conservation.***** Windows are Energy Star qualified.**** LG Washer and Dryer located in laundry room on 2nd level.****Attached garage 2 cars.**** School pyramid is sought after.***** Parks, grocery stores and wonderful restaurants nearby. The Metro stop is approximately a 15-minute walk.
Location
State VA
County Fairfax
Zoning 120
Rooms
Basement Daylight, Partial, Fully Finished, Heated, Improved, Sump Pump, Windows
Interior
Interior Features Breakfast Area, Built-Ins, Crown Moldings, Kitchen - Gourmet, Kitchen - Island, Primary Bath(s), Upgraded Countertops, Recessed Lighting, Walk-in Closet(s), Window Treatments, Wood Floors
Hot Water 60+ Gallon Tank, Natural Gas
Heating Central, Energy Star Heating System, Heat Pump(s)
Cooling Central A/C, Energy Star Cooling System
Fireplaces Number 1
Equipment Dishwasher, Disposal, Dryer, Energy Efficient Appliances, Icemaker, Microwave, Oven - Self Cleaning, Oven - Single, Oven/Range - Gas, Range Hood, Refrigerator, Six Burner Stove, Washer, Water Heater
Fireplace Y
Window Features ENERGY STAR Qualified
Appliance Dishwasher, Disposal, Dryer, Energy Efficient Appliances, Icemaker, Microwave, Oven - Self Cleaning, Oven - Single, Oven/Range - Gas, Range Hood, Refrigerator, Six Burner Stove, Washer, Water Heater
Heat Source Natural Gas, Electric
Exterior
Garage Garage Door Opener, Garage - Front Entry
Garage Spaces 2.0
Water Access N
Accessibility None
Attached Garage 2
Total Parking Spaces 2
Garage Y
Building
Story 3.5
Sewer No Septic System
Water Public
Architectural Style Contemporary
Level or Stories 3.5
Additional Building Above Grade, Below Grade
New Construction N
Schools
Elementary Schools Haycock
Middle Schools Longfellow
High Schools Mclean
School District Fairfax County Public Schools
Others
Senior Community No
Tax ID 0404 19A 0031A
Ownership Fee Simple
SqFt Source Assessor
Acceptable Financing Cash, Conventional
Listing Terms Cash, Conventional
Financing Cash,Conventional
Special Listing Condition Standard
Read Less

Bought with Ruijing F Hurwitz • Keller Williams Realty
GET MORE INFORMATION




