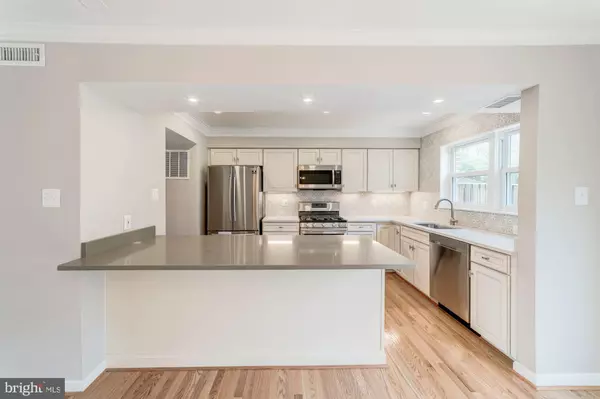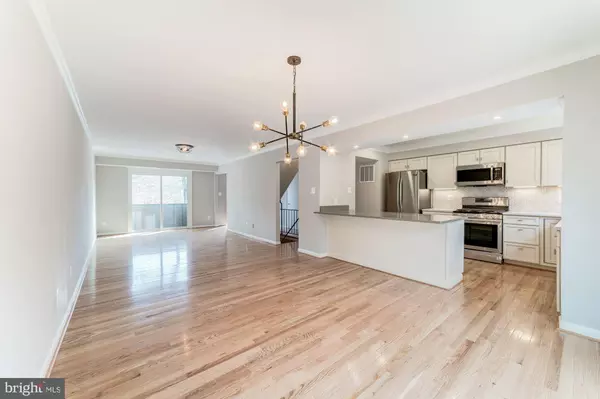For more information regarding the value of a property, please contact us for a free consultation.
8314 HIGHCLIFFE CT Annandale, VA 22003
Want to know what your home might be worth? Contact us for a FREE valuation!

Our team is ready to help you sell your home for the highest possible price ASAP
Key Details
Sold Price $525,000
Property Type Townhouse
Sub Type Interior Row/Townhouse
Listing Status Sold
Purchase Type For Sale
Square Footage 2,236 sqft
Price per Sqft $234
Subdivision Park Glen Heights
MLS Listing ID VAFX1118812
Sold Date 04/20/20
Style Transitional
Bedrooms 3
Full Baths 2
Half Baths 2
HOA Fees $140/mo
HOA Y/N Y
Abv Grd Liv Area 1,496
Originating Board BRIGHT
Year Built 1972
Annual Tax Amount $4,878
Tax Year 2019
Lot Size 2,277 Sqft
Acres 0.05
Property Description
Not all renovations are equal. This is above all other renovated townhomes in the community. Superior craftsmanship and premium finishes on a farmhouse-inspired renovation. * Architect-designed new floor plan to suit today s professional and modern lifestyle. * Builder-supervised workmanship. * Plumbing, electrical, mechanical and structural changes were made to create an open floor plan with a more welcoming foyer, a great room for combined living and dining, a reconfigured kitchen and an outdoor access to a patio and fenced yard. * What had been a tight galley kitchen is now an open L kitchen with a perfect work triangle and a vast 7-foot peninsula with room for comfortable seating. Deep single bowl sink. French door refrigerator. Pantry closet. Solid quartz counters. Designer backsplash. Stainless steel appliances. Maple cabinets. Under cabinet lights. Recessed lights. Designer handles. Plenty of storage and workspace highly functional without sacrificing aesthetics. * Main level powder room moved thus widening the foyer allowing a built-in bench and wide closet. * Reconfigured master suite to expand the bathroom with extra storage and counter space. * Finished basement with half bath, family room, play room, storage room and laundry/utility room. * Solid Red Oak HW floors on the main level and stairs. Legacy Red Oak parquet flooring in the bedrooms. * New windows and glass doors. * Crown moldings. Ship lap. Barn door. Designer paint colors. * No other townhome has been renovated to this extent with structural, plumbing, electrical and mechanical changes, replete with county permits and inspections. * BEAUTIFUL. BEAUTIFUL. BEAUTIFUL. * Excellent schools in the Woodson HS pyramid. * One of the best lots in the community backs to parkland and an end-unit. No neighbor in the back provides much-coveted privacy. * Plenty of parking. * Great location with easy access to 495/395 including the HOT lanes. If you love to walk, jog or bike access to the Cross County Trail that will take you to Great Falls and to the Occoquan River with connections to the W&OD Trail, Four Mile Run Trail and the GW Trail to DC. Walk to Audrey Moore Recreation Center. Plentiful shops and restaurants close by. Tysons is only a short hop on the HOT lanes. * Agent is Owner.
Location
State VA
County Fairfax
Zoning R-5C
Rooms
Other Rooms Living Room, Dining Room, Primary Bedroom, Bedroom 2, Bedroom 3, Kitchen, Game Room, Family Room, Foyer, Laundry, Storage Room, Bathroom 2, Bathroom 3, Primary Bathroom
Basement Full, Fully Finished, Improved, Heated
Interior
Heating Forced Air
Cooling Central A/C
Heat Source Natural Gas
Exterior
Waterfront N
Water Access N
Accessibility None
Garage N
Building
Story 3+
Sewer Public Sewer
Water Public
Architectural Style Transitional
Level or Stories 3+
Additional Building Above Grade, Below Grade
New Construction N
Schools
Elementary Schools Wakefield Forest
Middle Schools Frost
High Schools Woodson
School District Fairfax County Public Schools
Others
Senior Community No
Tax ID 0703 11 0054
Ownership Fee Simple
SqFt Source Assessor
Special Listing Condition Standard
Read Less

Bought with Areej H Kuraishi • A-K Real Estate, Inc.
GET MORE INFORMATION




