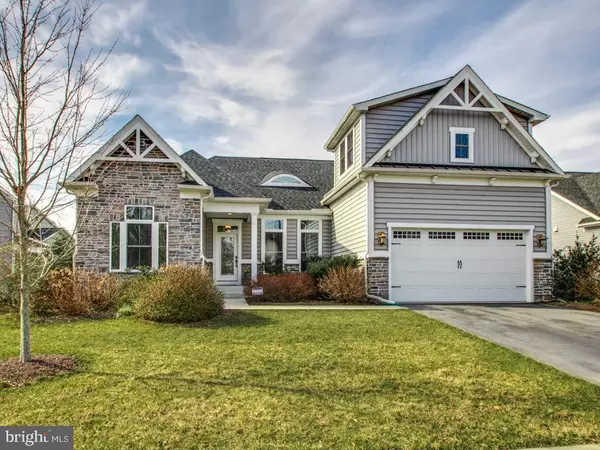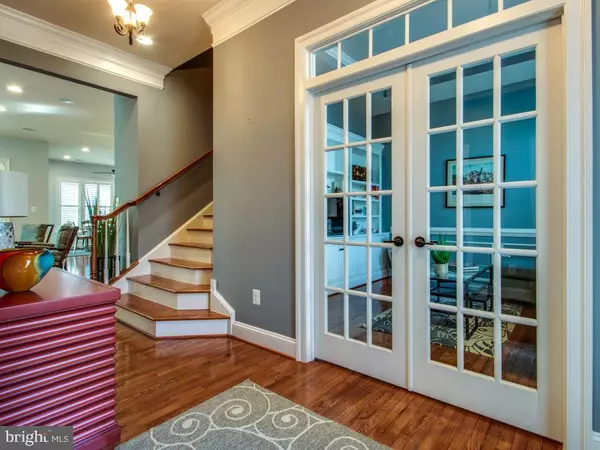For more information regarding the value of a property, please contact us for a free consultation.
41320 GLOUCESTER DR Rehoboth Beach, DE 19971
Want to know what your home might be worth? Contact us for a FREE valuation!

Our team is ready to help you sell your home for the highest possible price ASAP
Key Details
Sold Price $641,500
Property Type Single Family Home
Sub Type Detached
Listing Status Sold
Purchase Type For Sale
Square Footage 2,750 sqft
Price per Sqft $233
Subdivision Grande At Canal Pointe
MLS Listing ID DESU157528
Sold Date 05/14/20
Style Coastal,Contemporary
Bedrooms 3
Full Baths 3
HOA Fees $140/qua
HOA Y/N Y
Abv Grd Liv Area 2,750
Originating Board BRIGHT
Year Built 2014
Annual Tax Amount $1,674
Tax Year 2019
Lot Size 7,405 Sqft
Acres 0.17
Lot Dimensions 75.00 x 100.00
Property Description
This home shows like a model - located in the desirable community of Grande at Canal Pointe East of Route 1. Enjoy the upscale finishes throughout. From the gleaming hardwood flooring, to the large gourmet kitchen with its upgraded white cabinetry, hood and beverage refrigerator. The bright open family room has a striking floor to ceiling stacked stone fireplace and a large screened porch off the dining area. The first floor owners suite features a luxury bath with twin vanities and a large walk in shower with a built in benches. Two first floor guest bedrooms have a shared bath, while the upper level provides a bonus room or 4th bedroom with a large storage closet and a full bath. Other features include a security system, dehumidifier and a built-in surround sound system. Just a quick bike ride or drive to downtown Rehoboth Beach for local cuisine, shopping and the beach! Community amenities include lawn care, two pools and clubhouses and a kayak launch. Most furnishings are available for purchase with the exception of the master bedroom and the first floor den.
Location
State DE
County Sussex
Area Lewes Rehoboth Hundred (31009)
Zoning MR 247
Rooms
Other Rooms Primary Bedroom, Family Room, Den, Foyer, Laundry, Bathroom 1, Bathroom 2, Bonus Room, Primary Bathroom, Screened Porch
Main Level Bedrooms 3
Interior
Interior Features Ceiling Fan(s), Combination Kitchen/Dining, Entry Level Bedroom, Family Room Off Kitchen, Floor Plan - Open, Kitchen - Gourmet, Primary Bath(s), Upgraded Countertops, Wainscotting, Walk-in Closet(s), Window Treatments, Wood Floors
Hot Water Electric
Heating Forced Air
Cooling Central A/C
Flooring Ceramic Tile, Carpet, Hardwood
Fireplaces Number 1
Fireplaces Type Gas/Propane
Equipment Built-In Microwave, Cooktop, Dishwasher, Disposal, Dryer, Oven - Wall, Range Hood, Refrigerator, Stainless Steel Appliances, Washer, Water Heater
Fireplace Y
Appliance Built-In Microwave, Cooktop, Dishwasher, Disposal, Dryer, Oven - Wall, Range Hood, Refrigerator, Stainless Steel Appliances, Washer, Water Heater
Heat Source Propane - Leased
Laundry Main Floor
Exterior
Exterior Feature Deck(s), Screened
Garage Garage - Front Entry
Garage Spaces 2.0
Utilities Available Cable TV
Amenities Available Basketball Courts, Club House, Exercise Room, Pool - Outdoor, Tot Lots/Playground, Tennis Courts
Waterfront N
Water Access N
Roof Type Architectural Shingle
Accessibility None
Porch Deck(s), Screened
Attached Garage 2
Total Parking Spaces 2
Garage Y
Building
Story 1.5
Sewer No Septic System
Water Public
Architectural Style Coastal, Contemporary
Level or Stories 1.5
Additional Building Above Grade, Below Grade
Structure Type Tray Ceilings
New Construction N
Schools
School District Cape Henlopen
Others
HOA Fee Include Pool(s),Lawn Maintenance,Snow Removal,Trash
Senior Community No
Tax ID 334-13.00-1608.00
Ownership Fee Simple
SqFt Source Estimated
Acceptable Financing Cash, Conventional
Listing Terms Cash, Conventional
Financing Cash,Conventional
Special Listing Condition Standard
Read Less

Bought with CARRIE LINGO • Jack Lingo - Lewes
GET MORE INFORMATION




