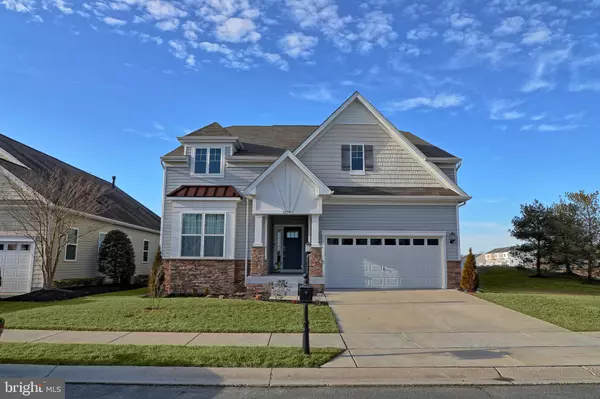For more information regarding the value of a property, please contact us for a free consultation.
27543 BELMONT BLVD Millsboro, DE 19966
Want to know what your home might be worth? Contact us for a FREE valuation!

Our team is ready to help you sell your home for the highest possible price ASAP
Key Details
Sold Price $474,900
Property Type Single Family Home
Sub Type Detached
Listing Status Sold
Purchase Type For Sale
Square Footage 3,364 sqft
Price per Sqft $141
Subdivision Plantation Lakes
MLS Listing ID DESU177944
Sold Date 05/04/21
Style Contemporary
Bedrooms 3
Full Baths 3
Half Baths 1
HOA Fees $291/mo
HOA Y/N Y
Abv Grd Liv Area 2,182
Originating Board BRIGHT
Year Built 2018
Annual Tax Amount $3,707
Tax Year 2020
Lot Size 6,534 Sqft
Acres 0.15
Lot Dimensions 60.00 x 110.00
Property Description
Built in 2018 on the most desirable lot in the community, this gorgeous 3 bedroom 3.5 bathroom contemporary home is situated in the heart of scenic Millsboro in the desirable, resort-style, luxury community of Plantation Lakes. The amenity-rich community offers an incredible clubhouse with a bar and grill, elegant ballroom, veranda with a cozy fireplace, indoor fitness center, a separate community center with a full kitchen, lounge area and meeting room, as well as an outdoor pool, tennis courts, walking trails, a breathtaking Arthur Hill designed golf course, full outdoor golf practice facility and an indoor virtual facility. A golf benefitted membership is included in the purchase of this home, allowing the whole family access to the golf course and its facilities. Backing to a serene pond and the first hole on the golf course, this property features The Dover by Lennar and boasts over 2100 square feet of living space with a mostly finished full basement, offering ample space to be converted to fit your familys needs. Just a short walk to the community pool and gym, this home is centrally located in the neighborhood and is just a short, five-minute drive to local grocery stores, pharmacy's, home improvement stores and so much more! Upon entry, you're welcomed into the grand foyer with sparkling laminate flooring and recessed lighting throughout. To the left are two generous bedrooms as well as a full bathroom. Continue down the foyer to find a cozy den which can be used as a home office, bonus sitting area or children's toy room. Entertaining guests is a breeze in the open concept kitchen, dining and living area. Break out your inner chef in the bright and airy gourmet kitchen highlighting top of the line stainless steel appliances including a wall oven with a convection microwave and five-burner gas cooktop, a large center island with a sink and a four-seat breakfast bar as well as all white everything - from the cabinets to the backsplash and sparkling quartz countertops. Cozy up by the gas fireplace in the living space with a coffered ceiling or make your way to the three seasons room, where you can soak up some sunshine while enjoying the peaceful views of your backyard and the golf course beyond it. The sliding glass doors in the three seasons room leads to the private master bedroom, on the opposite side of the house from the other bedrooms, allowing ample privacy, when desired. The master room features crown molding, a spacious sitting area and a luxurious en suite bathroom equipped with a walk-in, tile shower with a bench, extended dual vanities and a large walk-in closet. The home also highlights a full basement with interior and exterior access, the perfect place for the mancave of your dreams, a private guest suite, theater room or it can be transformed into a fourth bedroom! Approximately two-thirds of the basement is equipped with luxury, waterproof plank flooring and a full bathroom, while the remaining space has been previously used as a workshop. This space has endless possibilities and awaits your personal touch. Offering the best of luxurious living in an amenity-rich community, this home has been beautifully maintained and is priced to sell. Schedule your private tour today to check out this gorgeous property!
Location
State DE
County Sussex
Area Dagsboro Hundred (31005)
Zoning RESIDENTIAL
Rooms
Basement Full, Interior Access, Outside Entrance, Sump Pump, Partially Finished, Workshop
Main Level Bedrooms 3
Interior
Interior Features Attic, Carpet, Ceiling Fan(s), Combination Dining/Living, Combination Kitchen/Dining, Combination Kitchen/Living, Crown Moldings, Dining Area, Entry Level Bedroom, Family Room Off Kitchen, Floor Plan - Open, Kitchen - Eat-In, Kitchen - Gourmet, Kitchen - Island, Pantry, Primary Bath(s), Recessed Lighting, Upgraded Countertops
Hot Water Natural Gas
Heating Forced Air
Cooling Central A/C, Ceiling Fan(s)
Fireplaces Number 1
Equipment Built-In Range, Range Hood, Cooktop, Oven - Wall, Refrigerator, Icemaker, Dishwasher, Disposal, Washer, Dryer, Water Heater, Water Conditioner - Owned, Built-In Microwave
Fireplace Y
Appliance Built-In Range, Range Hood, Cooktop, Oven - Wall, Refrigerator, Icemaker, Dishwasher, Disposal, Washer, Dryer, Water Heater, Water Conditioner - Owned, Built-In Microwave
Heat Source Natural Gas
Laundry Has Laundry, Main Floor
Exterior
Exterior Feature Enclosed, Porch(es)
Garage Built In, Inside Access, Garage Door Opener
Garage Spaces 4.0
Amenities Available Bar/Lounge, Club House, Common Grounds, Community Center, Exercise Room, Golf Course, Jog/Walk Path, Meeting Room, Party Room, Pool - Outdoor, Swimming Pool, Putting Green, Tennis Courts, Basketball Courts
Waterfront N
Water Access N
View Golf Course, Pond
Accessibility None
Porch Enclosed, Porch(es)
Attached Garage 2
Total Parking Spaces 4
Garage Y
Building
Lot Description Front Yard, Rear Yard, Landscaping, Open
Story 1
Sewer Public Sewer
Water Public
Architectural Style Contemporary
Level or Stories 1
Additional Building Above Grade, Below Grade
New Construction N
Schools
School District Indian River
Others
HOA Fee Include Common Area Maintenance,Recreation Facility,Trash,Pool(s)
Senior Community No
Tax ID 133-16.00-500.00
Ownership Fee Simple
SqFt Source Estimated
Security Features Smoke Detector
Acceptable Financing Cash, Conventional, USDA, VA, FHA
Listing Terms Cash, Conventional, USDA, VA, FHA
Financing Cash,Conventional,USDA,VA,FHA
Special Listing Condition Standard
Read Less

Bought with Rosie Beauclair • ERA Martin Associates, Shamrock Division
GET MORE INFORMATION




