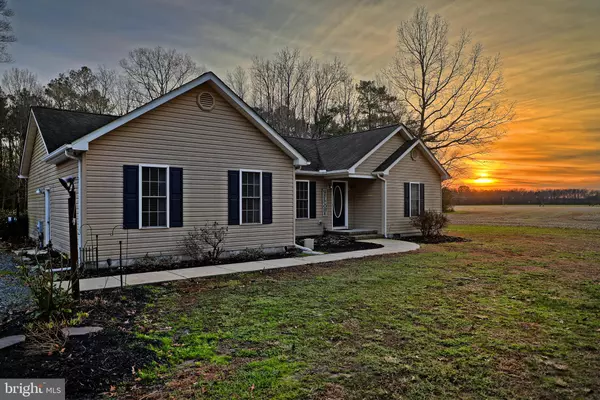For more information regarding the value of a property, please contact us for a free consultation.
4404 DUBLIN HILL RD Bridgeville, DE 19933
Want to know what your home might be worth? Contact us for a FREE valuation!

Our team is ready to help you sell your home for the highest possible price ASAP
Key Details
Sold Price $300,000
Property Type Single Family Home
Sub Type Detached
Listing Status Sold
Purchase Type For Sale
Square Footage 2,000 sqft
Price per Sqft $150
Subdivision None Available
MLS Listing ID DESU174822
Sold Date 03/12/21
Style Traditional
Bedrooms 4
Full Baths 3
HOA Y/N N
Abv Grd Liv Area 2,000
Originating Board BRIGHT
Year Built 2005
Annual Tax Amount $818
Tax Year 2020
Lot Size 1.040 Acres
Acres 1.04
Property Description
Nestled in the quiet countryside of Bridgeville, this gorgeous 4 bedroom 3 bathroom rancher sits on over 1 acre of land with front row seats to see the vibrant sunset every evening. Ideal for the nature lover, avid hunter or adventurer, this location is known for its peaceful fields and woods, frequent deer visitors and all around privacy and seclusion. Step inside to the spacious living area where your family will enjoy ample quality time over movies and game nights. The open-concept kitchen and dining space will become the heart of your home as you host Christmas cookie parties and Sunday breakfasts. Featuring contemporary wainscoting, sparkling hardwood flooring, stainless steel appliances and abundant cabinet and counter space, this room is perfect for the modern homeowner. The side entryway, coming inside from the driveway, leads you into the gorgeous mudroom with a built-in bench and shelving units, making getting ready and organizing a breeze! Across the house, you'll find a spacious master bedroom with an en suite bathroom, ensuring ample privacy while unwinding or preparing yourself for the day. The home also highlights 3 additional bedrooms and two bathrooms updated with vinyl flooring and farmhouse-style shiplap. Step out back to your backyard patio, perfect for summer cookouts and fall bonfires with views of the field to the right and woods behind you. Offering the best of countryside living, this home has it all - schedule your private tour to check out all the charming amenities this home features!
Location
State DE
County Sussex
Area Northwest Fork Hundred (31012)
Zoning AR-1
Direction North
Rooms
Main Level Bedrooms 4
Interior
Interior Features Carpet, Ceiling Fan(s), Combination Kitchen/Dining, Dining Area, Entry Level Bedroom, Floor Plan - Traditional, Kitchen - Gourmet, Primary Bath(s), Wainscotting, Wood Floors, Built-Ins
Hot Water Electric
Heating Heat Pump(s)
Cooling Central A/C, Ceiling Fan(s)
Flooring Carpet, Hardwood
Equipment Built-In Range, Refrigerator, Icemaker, Dishwasher, Washer, Dryer, Water Heater - High-Efficiency, Built-In Microwave
Appliance Built-In Range, Refrigerator, Icemaker, Dishwasher, Washer, Dryer, Water Heater - High-Efficiency, Built-In Microwave
Heat Source Electric
Laundry Has Laundry, Main Floor
Exterior
Exterior Feature Patio(s)
Waterfront N
Water Access N
View Pasture, Trees/Woods
Accessibility None
Porch Patio(s)
Garage N
Building
Lot Description Secluded, Rural, Front Yard, SideYard(s), Rear Yard, Backs to Trees, Not In Development, Private, Trees/Wooded
Story 1
Foundation Crawl Space
Sewer Mound System
Water Well
Architectural Style Traditional
Level or Stories 1
Additional Building Above Grade, Below Grade
New Construction N
Schools
School District Woodbridge
Others
Senior Community No
Tax ID 131-08.00-42.05
Ownership Fee Simple
SqFt Source Estimated
Security Features Smoke Detector
Acceptable Financing Cash, Conventional, USDA, FHA, VA
Listing Terms Cash, Conventional, USDA, FHA, VA
Financing Cash,Conventional,USDA,FHA,VA
Special Listing Condition Standard
Read Less

Bought with Amy Jo Herr • The Parker Group
GET MORE INFORMATION




