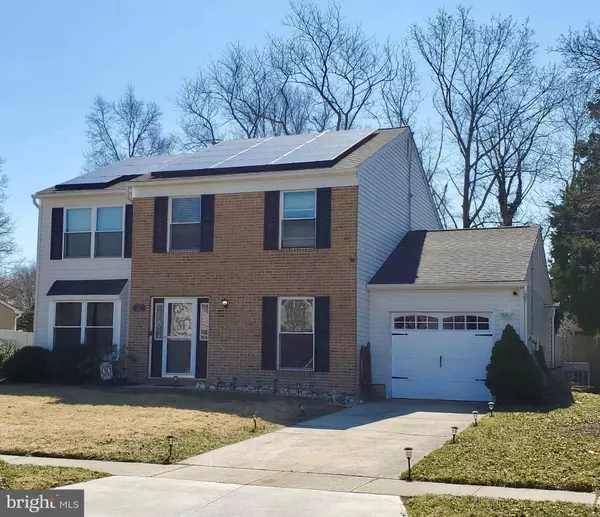For more information regarding the value of a property, please contact us for a free consultation.
1406 BRIARWOOD DR Williamstown, NJ 08094
Want to know what your home might be worth? Contact us for a FREE valuation!

Our team is ready to help you sell your home for the highest possible price ASAP
Key Details
Sold Price $320,000
Property Type Single Family Home
Sub Type Detached
Listing Status Sold
Purchase Type For Sale
Square Footage 2,236 sqft
Price per Sqft $143
Subdivision Forest Hills
MLS Listing ID NJGL272468
Sold Date 05/12/21
Style Colonial,Contemporary
Bedrooms 4
Full Baths 2
Half Baths 1
HOA Y/N N
Abv Grd Liv Area 2,236
Originating Board BRIGHT
Year Built 1980
Annual Tax Amount $7,321
Tax Year 2020
Lot Size 10,125 Sqft
Acres 0.23
Lot Dimensions 75.00 x 135.00
Property Description
Come see this contemporary brick front colonial in the Forest Hills development! The star of this home is the newly upgraded (4 yrs) open concept kitchen. Anchoring this home cook's dream kitchen is a 6'x4' island with seating, outlets, and cabinets. Gorgeous quartz countertops and a stainless steel farmhouse sink provide plenty of prep space. Stainless steel appliances and waterproof, vinyl, wide plank flooring for easy clean up. There's also plenty of room for a breakfast nook with full sized table. From the kitchen you have full view of the cozy family room with a white-washed brick, wood burning fireplace. French doors open onto an extensive slate patio perfect for hosting large gatherings. The private backyard is fully fenced and backs to protected open space. The first floor also offers a formal dining room with chair rail, a large living room with bump out windows, and a half bath with large pedestal sink. The convenient laundry room off of kitchen provides access to the garage and another door to the back yard. The garage has been dry-walled and has its own gas heater, allowing for multiple usages. Upstairs you will find 4 bedrooms with ceiling fans and a full hall bath with tub/shower combo and newer vanity. The hallway has a linen closet and pull-down attic stairs for additional storage. At the end of the hallway you will find the expansive master suite with an extra dressing area featuring two closets (one walk in). Getting ready is easy with the huge double sink vanity located outside of the separate bathroom space, and the beautifully tiled glass door shower with a rainfall shower head. The remaining 3 bedrooms are all a good size. Also worthy of mention is the keypad secured front door with glass window and two side lights. Ring doorbell is included for added security. Save money on your electric bill with solar panels (transferrable lease). This home has so much to offer, so make your appointment today!
Location
State NJ
County Gloucester
Area Monroe Twp (20811)
Zoning RESIDENTIAL
Rooms
Other Rooms Living Room, Dining Room, Bedroom 2, Bedroom 3, Bedroom 4, Kitchen, Family Room, Bedroom 1, Laundry, Bathroom 1, Bathroom 2
Interior
Interior Features Attic, Breakfast Area, Carpet, Ceiling Fan(s), Chair Railings, Combination Kitchen/Living, Dining Area, Family Room Off Kitchen, Formal/Separate Dining Room, Kitchen - Eat-In, Kitchen - Island, Kitchen - Table Space, Stall Shower, Tub Shower, Upgraded Countertops, Wainscotting
Hot Water Natural Gas
Heating Forced Air
Cooling Central A/C
Flooring Carpet, Vinyl, Tile/Brick
Fireplaces Number 1
Fireplaces Type Brick, Wood
Equipment Built-In Range, Dishwasher, Dryer - Gas, Oven/Range - Gas, Range Hood, Refrigerator, Stainless Steel Appliances, Washer, Water Heater
Fireplace Y
Window Features Bay/Bow,Double Pane
Appliance Built-In Range, Dishwasher, Dryer - Gas, Oven/Range - Gas, Range Hood, Refrigerator, Stainless Steel Appliances, Washer, Water Heater
Heat Source Natural Gas
Laundry Main Floor
Exterior
Garage Garage - Front Entry, Garage Door Opener, Inside Access
Garage Spaces 3.0
Fence Wood
Utilities Available Cable TV Available, Electric Available, Natural Gas Available, Sewer Available, Water Available
Waterfront N
Water Access N
Roof Type Shingle
Accessibility None
Attached Garage 1
Total Parking Spaces 3
Garage Y
Building
Lot Description Backs - Parkland, Front Yard, Landscaping, Level, Private, Rear Yard
Story 2
Foundation Slab
Sewer Public Sewer
Water Public
Architectural Style Colonial, Contemporary
Level or Stories 2
Additional Building Above Grade, Below Grade
New Construction N
Schools
School District Monroe Township Public Schools
Others
Pets Allowed Y
Senior Community No
Tax ID 11-10206-00032
Ownership Fee Simple
SqFt Source Assessor
Security Features Main Entrance Lock
Acceptable Financing Cash, Conventional, FHA, VA
Listing Terms Cash, Conventional, FHA, VA
Financing Cash,Conventional,FHA,VA
Special Listing Condition Standard
Pets Description No Pet Restrictions
Read Less

Bought with Anthony Vincent Fantazzi • Keller Williams Realty - Washington Township
GET MORE INFORMATION




