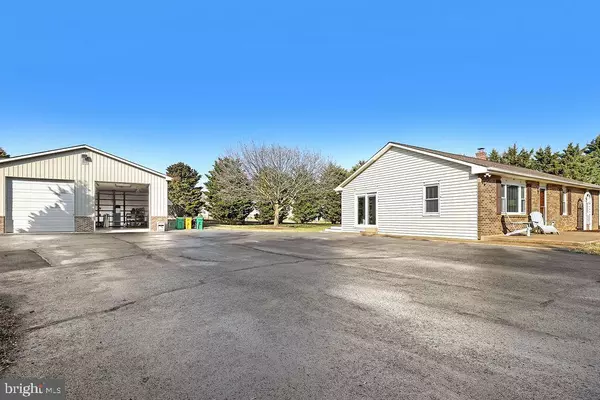For more information regarding the value of a property, please contact us for a free consultation.
565 SUNNYSIDE LN Bear, DE 19701
Want to know what your home might be worth? Contact us for a FREE valuation!

Our team is ready to help you sell your home for the highest possible price ASAP
Key Details
Sold Price $350,100
Property Type Single Family Home
Sub Type Detached
Listing Status Sold
Purchase Type For Sale
Square Footage 1,350 sqft
Price per Sqft $259
Subdivision None Available
MLS Listing ID DENC493356
Sold Date 03/11/20
Style Ranch/Rambler
Bedrooms 3
Full Baths 2
HOA Y/N N
Abv Grd Liv Area 1,350
Originating Board BRIGHT
Year Built 1988
Annual Tax Amount $2,214
Tax Year 2019
Lot Size 1.000 Acres
Acres 1.0
Lot Dimensions 211.60 x 211.50
Property Sub-Type Detached
Property Description
Here's the ranch home you've been looking for! Immaculate 3-bedroom 2 Full bath home complete with newer modern kitchen with solid surface counters and backsplash led ceiling & under counter lighting. A pristine 41x36 heated Pole barn with 2 twelve-foot garage doors. Fenced yard with electronic gate on a full acre. Living room has vaulted ceiling. Master bedroom with master bath. Full unfinished basement with non-metal Bilco doors outside access is ready for your design. Extra wide paved driveway leads to Pole Barn / garage and outside 12 x 15 back deck. Pole barn has plenty of room for your equipment and projects. Close to major highways for easy commuting and shopping.
Location
State DE
County New Castle
Area Newark/Glasgow (30905)
Zoning NC21
Rooms
Other Rooms Living Room, Dining Room, Primary Bedroom, Bedroom 2, Kitchen, Bedroom 1
Basement Full
Main Level Bedrooms 3
Interior
Interior Features Water Treat System, Recessed Lighting, Floor Plan - Open
Heating Forced Air
Cooling Central A/C
Heat Source Oil
Laundry Basement
Exterior
Parking Features Garage Door Opener, Garage - Side Entry, Garage - Front Entry, Oversized
Garage Spaces 20.0
Water Access N
Accessibility None
Total Parking Spaces 20
Garage Y
Building
Story 1
Sewer On Site Septic
Water Well
Architectural Style Ranch/Rambler
Level or Stories 1
Additional Building Above Grade, Below Grade
New Construction N
Schools
School District Colonial
Others
Senior Community No
Tax ID 12-012.00-174
Ownership Fee Simple
SqFt Source Assessor
Acceptable Financing Cash, Conventional, FHA, VA
Listing Terms Cash, Conventional, FHA, VA
Financing Cash,Conventional,FHA,VA
Special Listing Condition Standard
Read Less

Bought with Teresa Marie Foster • Meyer & Meyer Realty



