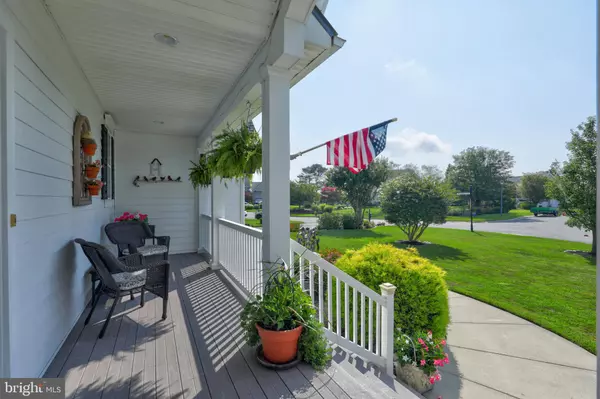For more information regarding the value of a property, please contact us for a free consultation.
36873 PEACEFUL COVE Selbyville, DE 19975
Want to know what your home might be worth? Contact us for a FREE valuation!

Our team is ready to help you sell your home for the highest possible price ASAP
Key Details
Sold Price $795,000
Property Type Single Family Home
Sub Type Detached
Listing Status Sold
Purchase Type For Sale
Square Footage 3,137 sqft
Price per Sqft $253
Subdivision Refuge At Dirickson Creek
MLS Listing ID DESU166526
Sold Date 12/21/20
Style Coastal,Contemporary
Bedrooms 4
Full Baths 3
Half Baths 1
HOA Fees $95/ann
HOA Y/N Y
Abv Grd Liv Area 3,137
Originating Board BRIGHT
Year Built 2004
Annual Tax Amount $1,617
Tax Year 2020
Lot Size 0.390 Acres
Acres 0.39
Lot Dimensions 148.00 x 178.00
Property Description
Gorgeous home with expansive wetland and water views from the majority of the house, located just a few miles to the beach in Fenwick Island. Featuring an impressive great room with a gas fireplace surrounded by beautiful built-in shelving, and lovely kitchen with quartz countertops, stainless steel appliances, tile backsplash, and breakfast bar. The dining area was customized during the design phase removing walls to allow for a truly open concept floorplan. A 12x28 sunroom adds dining and living space and opens to a large deck with a pergola awning and a spacious screened porch. Also located on the main level is the master bedroom suite with a beautifully remodeled bathroom and office with French doors that could easily be a 5th bedroom. Upstairs features an additional family room with wet bar, a second master bedroom, 2 more spacious bedrooms, another full bathroom, and an incredible deck with fantastic water views. This home has it all including luxury vinyl plank flooring, energy efficient windows, surround sound in living room, outdoor speakers on rear deck, speakers in master bedroom and sunroom, maintenance-free decking, hurricane shutters on the upstairs sliders, and encapsulated crawl space. The paver patio with LED sitting wall overlooks the lush landscaping and is the perfect setting to gather around the firepit. Situated on a quiet cul-de-sac on the water in a community offering many amenities including boat launch, swimming pool, fitness center, tennis courts, volleyball, basketball, pickleball and so much more.
Location
State DE
County Sussex
Area Baltimore Hundred (31001)
Zoning MR
Rooms
Other Rooms Family Room, Sun/Florida Room, Office
Main Level Bedrooms 1
Interior
Interior Features Wet/Dry Bar, Bar, Ceiling Fan(s), Combination Dining/Living, Combination Kitchen/Dining, Combination Kitchen/Living, Crown Moldings, Built-Ins, Entry Level Bedroom, Floor Plan - Open, Primary Bath(s), Recessed Lighting, Upgraded Countertops, Window Treatments, Wine Storage, Wood Floors
Hot Water Propane
Heating Heat Pump - Gas BackUp
Cooling Central A/C
Fireplaces Number 1
Fireplaces Type Gas/Propane
Equipment Built-In Microwave, Dishwasher, Disposal, Dryer, Oven/Range - Electric, Refrigerator, Stainless Steel Appliances, Washer, Water Heater
Furnishings No
Fireplace Y
Window Features Energy Efficient
Appliance Built-In Microwave, Dishwasher, Disposal, Dryer, Oven/Range - Electric, Refrigerator, Stainless Steel Appliances, Washer, Water Heater
Heat Source Electric, Propane - Leased
Exterior
Exterior Feature Deck(s), Patio(s), Porch(es), Screened
Garage Garage Door Opener, Inside Access
Garage Spaces 12.0
Amenities Available Basketball Courts, Boat Ramp, Common Grounds, Community Center, Exercise Room, Fitness Center, Meeting Room, Pool - Outdoor, Swimming Pool, Tennis Courts, Tot Lots/Playground, Volleyball Courts, Water/Lake Privileges
Waterfront Y
Water Access N
View Bay, Panoramic, Scenic Vista, Water, Creek/Stream
Accessibility Level Entry - Main
Porch Deck(s), Patio(s), Porch(es), Screened
Attached Garage 2
Total Parking Spaces 12
Garage Y
Building
Lot Description Cul-de-sac, Front Yard, Landscaping
Story 2
Foundation Crawl Space
Sewer Public Sewer
Water Public
Architectural Style Coastal, Contemporary
Level or Stories 2
Additional Building Above Grade, Below Grade
New Construction N
Schools
School District Indian River
Others
HOA Fee Include Common Area Maintenance,Management,Pier/Dock Maintenance,Pool(s),Recreation Facility,Reserve Funds,Road Maintenance,Snow Removal
Senior Community No
Tax ID 533-12.00-586.00
Ownership Fee Simple
SqFt Source Assessor
Security Features Security System,Smoke Detector
Acceptable Financing Cash, Conventional
Listing Terms Cash, Conventional
Financing Cash,Conventional
Special Listing Condition Standard
Read Less

Bought with Jason Thomas Hoenen • Bryan Realty Group
GET MORE INFORMATION




