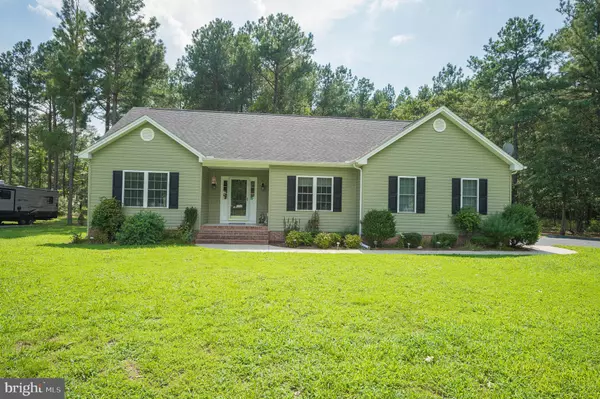For more information regarding the value of a property, please contact us for a free consultation.
6044 DEER CREEK DR Pittsville, MD 21850
Want to know what your home might be worth? Contact us for a FREE valuation!

Our team is ready to help you sell your home for the highest possible price ASAP
Key Details
Sold Price $264,888
Property Type Single Family Home
Sub Type Detached
Listing Status Sold
Purchase Type For Sale
Square Footage 1,438 sqft
Price per Sqft $184
Subdivision Deer Creek
MLS Listing ID MDWC109288
Sold Date 09/30/20
Style Ranch/Rambler,Contemporary
Bedrooms 3
Full Baths 2
HOA Fees $12/ann
HOA Y/N Y
Abv Grd Liv Area 1,438
Originating Board BRIGHT
Year Built 2013
Annual Tax Amount $2,212
Tax Year 2020
Lot Size 0.724 Acres
Acres 0.72
Lot Dimensions 0.00 x 0.00
Property Description
Better than New - Absolutely immaculate 3BR/2BA contemporary ranch, built by Malone Homes in 2013, and continuously improved by the owners! Large, tree-trimmed lot in Deer Creek community - a neighborhood of lovely homes, on a no-through street ending in a culdesac - tucked away, but just a few minutes to Rt 50 - a quick trip East to Berlin/Ocean City or West to Salisbury. A long, paved driveway leads to your gorgeous new home. Welcoming covered entrance. Foyer w/coat closet, wood floors that run throughout the formal dining room [currently used as an office], and through the living room w/vaulted ceiling, gas fireplace, pass-through window to the kitchen. Beautiful & functional kitchen - granite counters, glass tile backsplash, stainless steel appliances, tile floors, breakfast bar and informal dining nook. Spacious master bedroom w/wood floors, walk-in closet, full, en-suite bath - tile floor, double vanity. 2 additional bedrooms - one with wood floors. 2nd full bath w/tile floors tub/shower combo. Laundry room & mudroom leads to attached garage w/epoxy floors. Every season is a delight in this home - from spring & summer flowers to Autumn's glorious show of changing leaves & winters cozied up by the fire. Screened porch w/closeable covers can be used as a 3-season room with a deck attached, and a 2nd deck perfect for grilling dinner while you take a dip in your pool! Efficient tankless water heater and quality stick-built design keep your energy bills low - and no city taxes or water/sewer bills! Sizes, taxes approximate.
Location
State MD
County Wicomico
Area Wicomico Southeast (23-04)
Zoning A 1
Rooms
Other Rooms Living Room, Dining Room, Primary Bedroom, Bedroom 2, Bedroom 3, Kitchen, Foyer, Laundry, Bathroom 2, Primary Bathroom
Main Level Bedrooms 3
Interior
Interior Features Attic, Bar, Breakfast Area, Carpet, Ceiling Fan(s), Combination Kitchen/Dining, Dining Area, Entry Level Bedroom, Family Room Off Kitchen, Formal/Separate Dining Room, Kitchen - Table Space, Primary Bath(s)
Hot Water Instant Hot Water, Tankless, Propane
Heating Heat Pump(s)
Cooling Central A/C, Ceiling Fan(s)
Flooring Hardwood, Tile/Brick, Wood
Fireplaces Number 1
Fireplaces Type Corner, Gas/Propane, Heatilator, Mantel(s)
Equipment Built-In Microwave, Dishwasher, Energy Efficient Appliances, Exhaust Fan, Oven/Range - Electric, Refrigerator, Stainless Steel Appliances, Water Heater - High-Efficiency, Water Heater - Tankless
Fireplace Y
Window Features Energy Efficient,Low-E,Screens,Vinyl Clad
Appliance Built-In Microwave, Dishwasher, Energy Efficient Appliances, Exhaust Fan, Oven/Range - Electric, Refrigerator, Stainless Steel Appliances, Water Heater - High-Efficiency, Water Heater - Tankless
Heat Source Electric
Laundry Main Floor
Exterior
Exterior Feature Porch(es), Deck(s), Enclosed, Screened, Roof
Garage Garage - Side Entry, Garage Door Opener, Additional Storage Area, Inside Access
Garage Spaces 10.0
Pool Above Ground
Waterfront N
Water Access N
Roof Type Architectural Shingle
Accessibility 2+ Access Exits
Porch Porch(es), Deck(s), Enclosed, Screened, Roof
Attached Garage 2
Total Parking Spaces 10
Garage Y
Building
Lot Description Backs to Trees, Cleared, Premium, Rear Yard, Front Yard, No Thru Street
Story 1
Foundation Crawl Space, Brick/Mortar, Block
Sewer Septic Exists
Water Well
Architectural Style Ranch/Rambler, Contemporary
Level or Stories 1
Additional Building Above Grade, Below Grade
Structure Type Cathedral Ceilings,Vaulted Ceilings
New Construction N
Schools
Elementary Schools Willards
Middle Schools Pittsville
High Schools Parkside
School District Wicomico County Public Schools
Others
Senior Community No
Tax ID 06-006868
Ownership Fee Simple
SqFt Source Assessor
Acceptable Financing Cash, Conventional, FHA, Rural Development, USDA, VA
Listing Terms Cash, Conventional, FHA, Rural Development, USDA, VA
Financing Cash,Conventional,FHA,Rural Development,USDA,VA
Special Listing Condition Standard
Read Less

Bought with April Tucker • ERA Martin Associates
GET MORE INFORMATION




