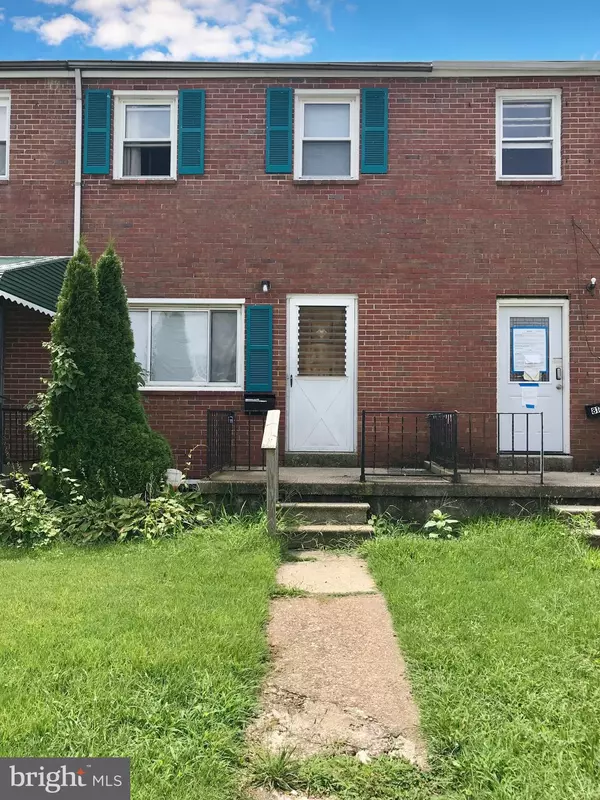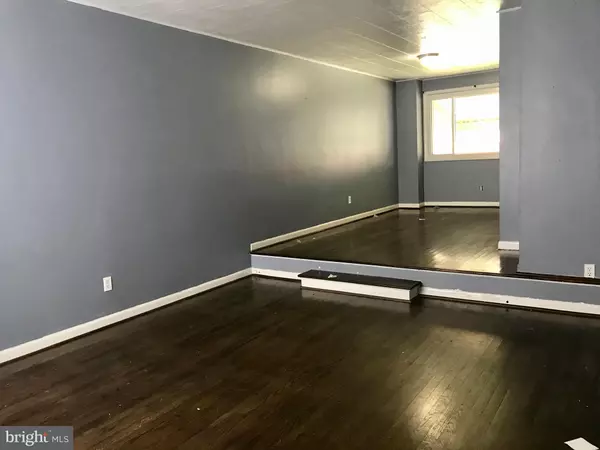For more information regarding the value of a property, please contact us for a free consultation.
8167 GRAY HAVEN RD Baltimore, MD 21222
Want to know what your home might be worth? Contact us for a FREE valuation!

Our team is ready to help you sell your home for the highest possible price ASAP
Key Details
Sold Price $118,000
Property Type Townhouse
Sub Type Interior Row/Townhouse
Listing Status Sold
Purchase Type For Sale
Square Footage 1,024 sqft
Price per Sqft $115
Subdivision Gray Haven
MLS Listing ID MDBC501828
Sold Date 09/16/20
Style Federal
Bedrooms 3
Full Baths 1
Half Baths 1
HOA Y/N N
Abv Grd Liv Area 1,024
Originating Board BRIGHT
Year Built 1961
Annual Tax Amount $2,102
Tax Year 2019
Lot Size 1,600 Sqft
Acres 0.04
Property Sub-Type Interior Row/Townhouse
Property Description
*** GREAT OPPORTUNITY TO OWN A 3BR/1.5BA w/PRIVATE PARKING PAD LOCATED NEAR DESIRABLE BEAR CREEK PARK IN GRAY HAVEN! PROPERTY NEEDS SOME WORK BUT PROVIDES A SPACIOUS OPEN LIVING RM & ELEVATED DINING AREA w/ESPRESSO-STAINED HARDWOODS, LEADING TO A KITCHEN w/EXTENDED CABINETRY AND A BREAKFAST BAR! ROOMY UPSTAIRS INCLUDES 3 BDRMS w/HARDWOOD FLOORING , 1 FULL BATH, & LINEN CLOSET; LOWER LVL IS A FULL OPEN BASEMENT w/LAUNDRY AREA INCLUDING LAUNDRY SINK, TOILET, AND SHOWER STALL, WITH SPACE FOR A FAMILY ROOM. REAR YARD INCLUDES AN AWNING-COVERED PATIO AREA, AS WELL AS A PRIVATE PARKING PAD WITH FENCE & CAR-GATE. HOME IS LOCATED WITHIN A FEW MINUTES WALK TO BEAR CREEK PARK, AND IS ONLY ABOUT 5 MINUTES DRIVE TO SHOPPING, RESTAURANTS, 695, MERRITT PARK, CHESTERWOOD PARK, STANSBURY PARK/POND/WALKING TRAIL, & ONLY ABOUT 15 MIN FROM NORTH POINT STATE PARK (w/FISHING JETTY, BIKE TRAILS, & BEACH)!! WITH REPAIRS, YOUR OWN DECOR, AND TLC, THIS HOME HAS GREAT POTENTIAL!! *** DON'T MISS THIS!!! ***
Location
State MD
County Baltimore
Zoning DR 10.5
Rooms
Other Rooms Living Room, Dining Room, Bedroom 2, Bedroom 3, Kitchen, Basement, Bedroom 1, Bathroom 1
Basement Connecting Stairway, Full, Interior Access, Outside Entrance, Rear Entrance, Sump Pump, Unfinished
Interior
Interior Features Ceiling Fan(s), Dining Area, Floor Plan - Open, Stall Shower, Tub Shower, Wood Floors
Hot Water Natural Gas
Heating Forced Air
Cooling Ceiling Fan(s), Central A/C
Flooring Concrete, Tile/Brick, Hardwood
Fireplace N
Window Features Bay/Bow
Heat Source Natural Gas
Laundry Hookup
Exterior
Garage Spaces 1.0
Fence Chain Link
Water Access N
Accessibility None
Total Parking Spaces 1
Garage N
Building
Story 3
Sewer Public Sewer
Water Public
Architectural Style Federal
Level or Stories 3
Additional Building Above Grade, Below Grade
New Construction N
Schools
School District Baltimore County Public Schools
Others
Senior Community No
Tax ID 04121219040730
Ownership Ground Rent
SqFt Source Assessor
Special Listing Condition Standard
Read Less

Bought with Lisa L Bays • Advance Realty Direct, Inc.



