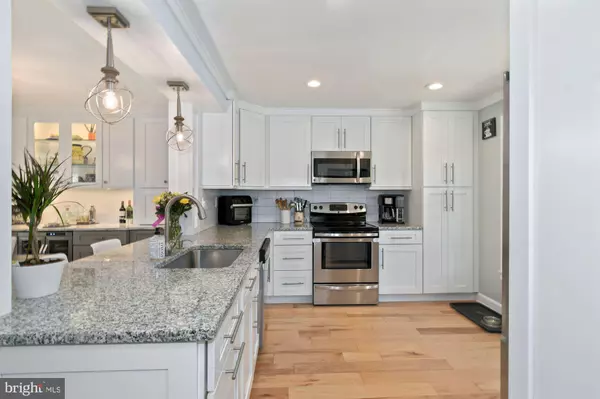For more information regarding the value of a property, please contact us for a free consultation.
5601 INDEPENDENCE CIR Alexandria, VA 22312
Want to know what your home might be worth? Contact us for a FREE valuation!

Our team is ready to help you sell your home for the highest possible price ASAP
Key Details
Sold Price $448,000
Property Type Condo
Sub Type Condo/Co-op
Listing Status Sold
Purchase Type For Sale
Square Footage 1,296 sqft
Price per Sqft $345
Subdivision Jefferson Green
MLS Listing ID VAFX1144734
Sold Date 08/21/20
Style Contemporary
Bedrooms 2
Full Baths 2
Half Baths 1
Condo Fees $250/mo
HOA Y/N N
Abv Grd Liv Area 1,296
Originating Board BRIGHT
Year Built 1981
Annual Tax Amount $3,804
Tax Year 2020
Property Description
Visit the Property WEBSITE for more information, Photos, 3-D, and Video. www.5601IndependenceCircle.com - Gorgeous updated 2 bed, AND 2.5 bath town-house-style 2-level condo in Alexandria with over $100,000 in renovations both Inside and Outside, as well as to the major systems and roof! This beautiful townhome has an open floor plan (approved by the condo association), dining room with built-in shelves and bar, and an open kitchen with granite countertops and all stainless steel appliances, and has been lovingly maintained. Engineered wood floors (also approved by condo association) in the common areas and carpets in the bedrooms and stairs. Large master bedroom with two walk-in closet with built-in shelving. Washer/dryer closet with shelves for storage. Low condo fee of $250 a month, includes a pool and tennis courts, parking, exterior maintenance, master insurance and water/sewer. Move in-ready! Prime Location!! Hard to find townhouses in Jefferson Green. Within minutes of Old Town, Less than 2 miles to Van Dorn Metro, inside the Beltway with great access to Arlington, DC, and the airport. The condo-townhome also has new vinyl windows, a new entry door, new brick flower pavers on the front and side, outside stacked planters, a new high-efficiency furnace, a new electrical panel, recessed lighting throughout the main level, both upstairs bathrooms are remodeled, with a double-sink in the master, new upgraded laundry machines, and the roof is approximately 6 year old. The kitchen has new appliances, seating breakfast counter, backsplash and bar lighting, a double pantry, and a large refrigerator. FRESHLY PAINTED, with recent upgrades in the kitchen and bathrooms. This probably won't last the weekend, so come take a look as soon as you can. REQUIRED FOR LIVE SHOWINGS: Face Masks. Please remove shoes (or use booties) upon entering, AND use Hand Sanitzer prior to walking around the unit. Thank you for helping keep everyone SAFE! :) Offer Accepted as of 07/31/20. Accepting Back-Ups.
Location
State VA
County Fairfax
Zoning 212
Rooms
Other Rooms Living Room, Dining Room, Primary Bedroom, Bedroom 2, Kitchen, Bathroom 2, Primary Bathroom, Half Bath
Interior
Hot Water Natural Gas
Heating Central
Cooling Ceiling Fan(s), Attic Fan, Programmable Thermostat
Equipment Built-In Microwave, Dishwasher, Disposal, Dryer, Oven/Range - Electric, Washer, Water Heater, Refrigerator
Fireplace N
Window Features Bay/Bow,Vinyl Clad
Appliance Built-In Microwave, Dishwasher, Disposal, Dryer, Oven/Range - Electric, Washer, Water Heater, Refrigerator
Heat Source Electric, Natural Gas
Laundry Has Laundry, Dryer In Unit, Upper Floor, Washer In Unit
Exterior
Garage Spaces 2.0
Utilities Available Water Available
Amenities Available Pool - Outdoor
Water Access N
Accessibility None
Total Parking Spaces 2
Garage N
Building
Story 2
Sewer Public Sewer
Water Public
Architectural Style Contemporary
Level or Stories 2
Additional Building Above Grade, Below Grade
New Construction N
Schools
Elementary Schools Bren Mar Park
Middle Schools Holmes
High Schools Edison
School District Fairfax County Public Schools
Others
Pets Allowed Y
HOA Fee Include Pool(s),Reserve Funds,Road Maintenance,Water
Senior Community No
Tax ID 0811 13 5601
Ownership Condominium
Security Features 24 hour security,Exterior Cameras,Motion Detectors,Smoke Detector
Acceptable Financing Conventional, Negotiable, Cash
Horse Property N
Listing Terms Conventional, Negotiable, Cash
Financing Conventional,Negotiable,Cash
Special Listing Condition Standard
Pets Description Cats OK, Dogs OK
Read Less

Bought with Haythem Hedda • Pearson Smith Realty, LLC
GET MORE INFORMATION




