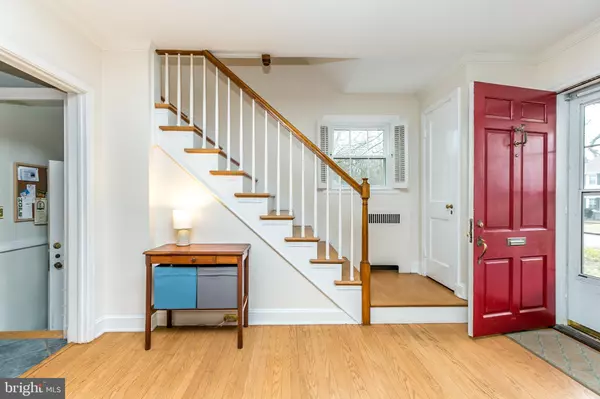For more information regarding the value of a property, please contact us for a free consultation.
7201 OXFORD RD Baltimore, MD 21212
Want to know what your home might be worth? Contact us for a FREE valuation!

Our team is ready to help you sell your home for the highest possible price ASAP
Key Details
Sold Price $415,000
Property Type Single Family Home
Sub Type Detached
Listing Status Sold
Purchase Type For Sale
Square Footage 1,534 sqft
Price per Sqft $270
Subdivision Stoneleigh
MLS Listing ID MDBC486852
Sold Date 04/17/20
Style Colonial
Bedrooms 3
Full Baths 1
Half Baths 1
HOA Y/N N
Abv Grd Liv Area 1,334
Originating Board BRIGHT
Year Built 1940
Annual Tax Amount $5,204
Tax Year 2020
Lot Size 5,472 Sqft
Acres 0.13
Lot Dimensions 1.00 x
Property Sub-Type Detached
Property Description
Best value in Stoneleigh You'd be hard pressed to find a home this price in this neighborhood! This 3 bedroom brick colonial on a tree lined street is just blocks from the Stoneleigh pool and Stoneleigh Elementary. Enjoy a morning cup of coffee on the quaint swing under the covered front porch! Fenced in back yard and patio fantastic for entertaining and pets! Wood burning fireplace in the living room, detached garage, finished basement, wood floors, central air add to the list of amenities this home has to offer. These owners have updated kitchen appliances and backsplash, replaced all the windows, replaced the hot water heater, updated the basement bath and generally taken great care of this wonderful home. OPEN HOUSE WEDNESDAY 3/4 12-2pm
Location
State MD
County Baltimore
Zoning DR5.5
Rooms
Other Rooms Living Room, Dining Room, Bedroom 2, Bedroom 3, Kitchen, Bedroom 1, Recreation Room, Storage Room
Basement Partially Finished
Interior
Interior Features Floor Plan - Traditional
Heating Radiator
Cooling Central A/C
Fireplaces Number 1
Equipment Built-In Microwave, Built-In Range, Dishwasher, Dryer, Disposal, Exhaust Fan, Icemaker, Refrigerator, Washer, Water Heater
Fireplace Y
Appliance Built-In Microwave, Built-In Range, Dishwasher, Dryer, Disposal, Exhaust Fan, Icemaker, Refrigerator, Washer, Water Heater
Heat Source Natural Gas
Exterior
Parking Features Garage - Rear Entry
Garage Spaces 1.0
Water Access N
Accessibility None
Total Parking Spaces 1
Garage Y
Building
Story 2
Sewer Public Sewer
Water Public
Architectural Style Colonial
Level or Stories 2
Additional Building Above Grade, Below Grade
New Construction N
Schools
Elementary Schools Stoneleigh
Middle Schools Dumbarton
High Schools Towson
School District Baltimore County Public Schools
Others
Senior Community No
Tax ID 04090911353240
Ownership Fee Simple
SqFt Source Assessor
Special Listing Condition Standard
Read Less

Bought with Steven Leikus • Advance Realty Direct, Inc.



