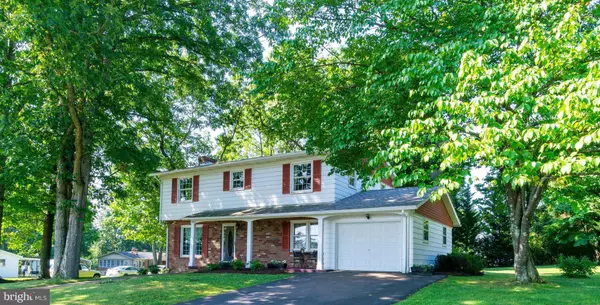For more information regarding the value of a property, please contact us for a free consultation.
14602 N BEL AIR DR SW Cresaptown, MD 21502
Want to know what your home might be worth? Contact us for a FREE valuation!

Our team is ready to help you sell your home for the highest possible price ASAP
Key Details
Sold Price $175,000
Property Type Single Family Home
Sub Type Detached
Listing Status Sold
Purchase Type For Sale
Square Footage 2,220 sqft
Price per Sqft $78
Subdivision None Available
MLS Listing ID MDAL131978
Sold Date 02/26/20
Style Colonial
Bedrooms 4
Full Baths 2
Half Baths 2
HOA Y/N N
Abv Grd Liv Area 1,776
Originating Board BRIGHT
Year Built 1964
Annual Tax Amount $2,176
Tax Year 2018
Lot Size 0.311 Acres
Acres 0.31
Property Description
WALK TO the Bel Air Pool! Enjoy the amenities of BelAir including nearby elementary school, ball fields, tennis courts, post office, bank, McDonald's, pizza place, gas station, etc. Minutes to Northrup Grumann (ATK/ABL), American Woodmark. Come see the improvements: Freshly painted, newly exposed hardwood floors, all new family room in lower level, freshly landscaped, granite counters in kitchen, and ready for you to just move in!Fireplace in Living room/separate dining room/ plus eat-in kitchen. Look out onto the private patio from kitchen sink window! Detached shed. Corner lot! Extra room on main level...could be an office or a toy room for kids!
Location
State MD
County Allegany
Area Rawlings - Allegany County (Mdal6)
Zoning RESIDENTIAL
Rooms
Other Rooms Living Room, Dining Room, Primary Bedroom, Bedroom 2, Bedroom 3, Bedroom 4, Kitchen, Family Room
Basement Full
Interior
Interior Features Curved Staircase, Exposed Beams, Floor Plan - Traditional, Formal/Separate Dining Room, Kitchen - Eat-In, Kitchen - Table Space, Laundry Chute, Primary Bath(s), Upgraded Countertops, Window Treatments, Wood Floors, Walk-in Closet(s)
Hot Water Natural Gas
Heating Baseboard - Hot Water
Cooling Central A/C
Fireplaces Number 1
Equipment Dishwasher, Disposal, Exhaust Fan, Humidifier, Microwave, Oven - Self Cleaning, Oven - Single, Oven/Range - Electric, Range Hood, Refrigerator
Appliance Dishwasher, Disposal, Exhaust Fan, Humidifier, Microwave, Oven - Self Cleaning, Oven - Single, Oven/Range - Electric, Range Hood, Refrigerator
Heat Source Natural Gas
Exterior
Exterior Feature Patio(s)
Garage Garage - Front Entry, Garage Door Opener
Garage Spaces 1.0
Utilities Available Above Ground, Cable TV, Natural Gas Available
Waterfront N
Water Access N
Roof Type Asphalt
Street Surface Black Top
Accessibility Grab Bars Mod, Other Bath Mod
Porch Patio(s)
Attached Garage 1
Total Parking Spaces 1
Garage Y
Building
Lot Description Corner, Front Yard, Landscaping, SideYard(s)
Story 3+
Sewer Public Sewer
Water Public
Architectural Style Colonial
Level or Stories 3+
Additional Building Above Grade, Below Grade
Structure Type Beamed Ceilings
New Construction N
Schools
Elementary Schools Bel Air
Middle Schools Washington
High Schools Fort Hill
School District Allegany County Public Schools
Others
Pets Allowed Y
Senior Community No
Tax ID 0107015852
Ownership Fee Simple
SqFt Source Estimated
Acceptable Financing Cash, Conventional, FHA, VA
Horse Property N
Listing Terms Cash, Conventional, FHA, VA
Financing Cash,Conventional,FHA,VA
Special Listing Condition Standard
Pets Description Dogs OK, Cats OK
Read Less

Bought with Michele D Hughes • Coldwell Banker Home Town Realty
GET MORE INFORMATION




