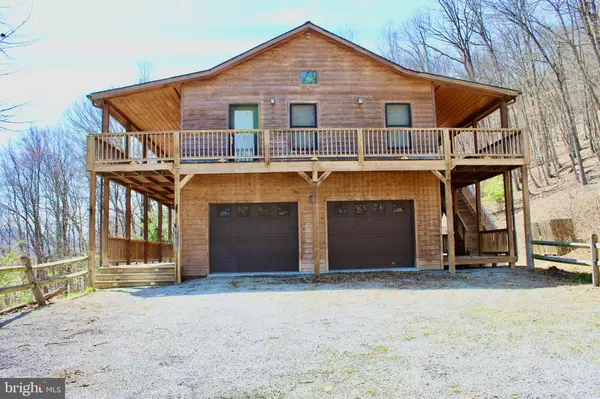For more information regarding the value of a property, please contact us for a free consultation.
606 ROCKY BRANCH RD Baker, WV 26801
Want to know what your home might be worth? Contact us for a FREE valuation!

Our team is ready to help you sell your home for the highest possible price ASAP
Key Details
Sold Price $390,000
Property Type Single Family Home
Sub Type Detached
Listing Status Sold
Purchase Type For Sale
Square Footage 2,548 sqft
Price per Sqft $153
Subdivision Summit At Lost River
MLS Listing ID WVHD105894
Sold Date 06/29/20
Style Cabin/Lodge
Bedrooms 3
Full Baths 3
Half Baths 1
HOA Fees $25/ann
HOA Y/N Y
Abv Grd Liv Area 2,548
Originating Board BRIGHT
Year Built 2006
Annual Tax Amount $1,823
Tax Year 2019
Lot Size 9.550 Acres
Acres 9.55
Property Description
Magnificent, luxury mountain lodge home located on 9+ acres nestled into the hillside with everything you can imagine! Expansive wrap around decks and screened in porches to enjoy the abundant wildlife and wooded/ mountain views of the Lost River Valley! Entertaining space for almost an any size crowd! Beautiful kitchen with quarts countertops and high end appliances including smart-connected refrigerator. Beautiful screened-in, spa pavilion with Sundance Spas hot tub the perfect oasis! Open concept living and dining spaces with wood burning fire place and tremendous natural light from sliding glass doors and walls of windows! Two master suites! Upper level master has gas fireplace and massive tiled dual shower! Second master and guest bedroom on entry level have beautiful ensuite bathrooms. All bedrooms have sliding glass doors and access to porches and decks. All tiled floors have radiant heat entry foyer and all bathrooms! Oversized 2 car garage attached to the home! This house has it all and all the space you could possibly imagine. Furnishings are also available for purchase.
Location
State WV
County Hardy
Direction East
Rooms
Other Rooms Living Room, Dining Room, Sitting Room, Kitchen, Foyer, Laundry, Office
Main Level Bedrooms 2
Interior
Interior Features Carpet, Ceiling Fan(s), Entry Level Bedroom, Floor Plan - Open, Formal/Separate Dining Room, Soaking Tub, WhirlPool/HotTub, Water Treat System, Window Treatments, Wood Floors, Skylight(s)
Hot Water Electric
Heating Central, Radiant, Programmable Thermostat
Cooling Ceiling Fan(s), Central A/C
Flooring Hardwood, Carpet, Ceramic Tile, Heated
Fireplaces Number 2
Fireplaces Type Gas/Propane, Mantel(s), Wood
Equipment Built-In Microwave, Dishwasher, Disposal, Dryer, Oven/Range - Gas, Refrigerator, Washer
Furnishings No
Fireplace Y
Window Features Screens,Low-E,Double Pane,Transom,Wood Frame
Appliance Built-In Microwave, Dishwasher, Disposal, Dryer, Oven/Range - Gas, Refrigerator, Washer
Heat Source Propane - Leased
Laundry Main Floor
Exterior
Exterior Feature Balconies- Multiple, Deck(s), Porch(es), Screened, Wrap Around
Garage Garage - Side Entry, Garage Door Opener, Inside Access, Oversized
Garage Spaces 2.0
Fence Split Rail
Utilities Available Fiber Optics Available, Electric Available, Phone, Propane, Under Ground
Water Access N
View Mountain
Roof Type Architectural Shingle
Accessibility None
Porch Balconies- Multiple, Deck(s), Porch(es), Screened, Wrap Around
Road Frontage Private
Attached Garage 2
Total Parking Spaces 2
Garage Y
Building
Story 2
Foundation Crawl Space
Sewer Septic = # of BR
Water Community
Architectural Style Cabin/Lodge
Level or Stories 2
Additional Building Above Grade
Structure Type Vaulted Ceilings,Wood Ceilings
New Construction N
Schools
School District Hardy County Schools
Others
HOA Fee Include Road Maintenance
Senior Community No
Tax ID NO TAX RECORD
Ownership Fee Simple
SqFt Source Assessor
Security Features Monitored,Security System
Horse Property N
Special Listing Condition Standard
Read Less

Bought with Brieanna King Kulik • Coldwell Banker Premier
GET MORE INFORMATION




