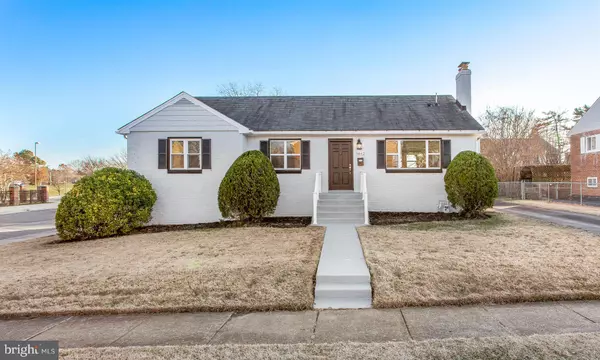For more information regarding the value of a property, please contact us for a free consultation.
5862 1ST ST S Arlington, VA 22204
Want to know what your home might be worth? Contact us for a FREE valuation!

Our team is ready to help you sell your home for the highest possible price ASAP
Key Details
Sold Price $855,000
Property Type Single Family Home
Sub Type Detached
Listing Status Sold
Purchase Type For Sale
Square Footage 2,446 sqft
Price per Sqft $349
Subdivision Carlyn Park
MLS Listing ID VAAR157726
Sold Date 02/27/20
Style Colonial
Bedrooms 5
Full Baths 5
HOA Y/N N
Abv Grd Liv Area 1,226
Originating Board BRIGHT
Year Built 1951
Annual Tax Amount $5,582
Tax Year 2019
Lot Size 7,641 Sqft
Acres 0.18
Property Description
Completely renovated single family home in Carlyn Park! Updates and upgrades throughout including a gourmet kitchen with high-end stainless steel appliances, quartz countertops, farmhouse sink and hardwood floors throughout. Large master bedroom suite with tons of natural light, walk-in closet, double vanities and large shower with dual heads. Expansive upper level loft space - Perfect for a children's playroom, office or storage space. Fully finished lower level with separate entrance, full bedrooms and bathrooms. Large backyard space - Perfect for entertaining or relaxing. Prime location with easy access to Rt 50, Kenmore Middle School, Clarendon, Falls Church, shops, restaurants and major commuter highways. Brand new major systems including HVAC and H20 heater. Don't miss!
Location
State VA
County Arlington
Zoning R-6
Rooms
Basement Other
Main Level Bedrooms 2
Interior
Interior Features Wood Floors, Walk-in Closet(s), Kitchen - Gourmet, Kitchen - Table Space, Floor Plan - Traditional, Dining Area, Carpet
Heating Forced Air
Cooling Central A/C
Flooring Wood
Fireplaces Number 1
Fireplaces Type Mantel(s)
Equipment Disposal, Dishwasher, Refrigerator, Stainless Steel Appliances, Oven/Range - Gas
Fireplace Y
Appliance Disposal, Dishwasher, Refrigerator, Stainless Steel Appliances, Oven/Range - Gas
Heat Source Natural Gas
Exterior
Waterfront N
Water Access N
Accessibility Other
Garage N
Building
Story 3+
Sewer Private Sewer
Water Public
Architectural Style Colonial
Level or Stories 3+
Additional Building Above Grade, Below Grade
New Construction N
Schools
Elementary Schools Carlin Springs
Middle Schools Kenmore
High Schools Washington-Liberty
School District Arlington County Public Schools
Others
Senior Community No
Tax ID 21-014-023
Ownership Fee Simple
SqFt Source Assessor
Special Listing Condition Standard
Read Less

Bought with Ben Kessie • Samson Properties
GET MORE INFORMATION




