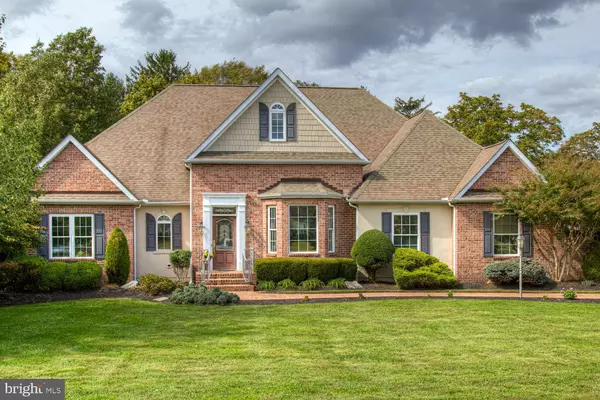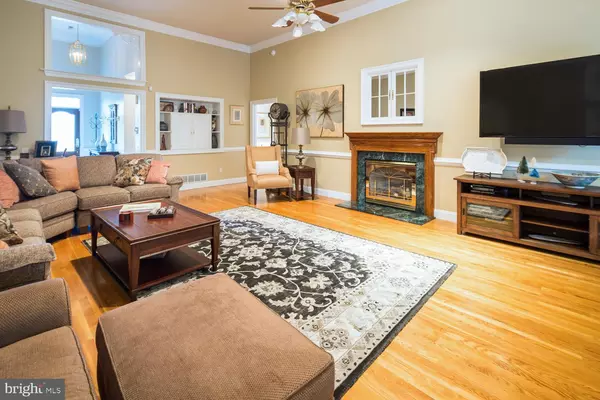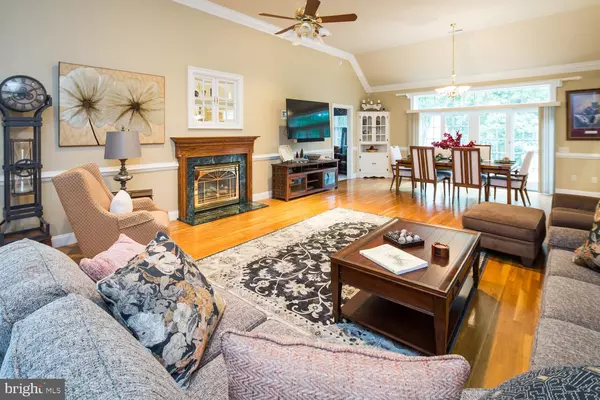For more information regarding the value of a property, please contact us for a free consultation.
48 ORCHARD GROVE WAY Camden Wyoming, DE 19934
Want to know what your home might be worth? Contact us for a FREE valuation!

Our team is ready to help you sell your home for the highest possible price ASAP
Key Details
Sold Price $419,900
Property Type Single Family Home
Sub Type Detached
Listing Status Sold
Purchase Type For Sale
Square Footage 3,600 sqft
Price per Sqft $116
Subdivision The Orchards
MLS Listing ID DEKT233044
Sold Date 01/30/20
Style Contemporary
Bedrooms 4
Full Baths 2
Half Baths 2
HOA Fees $16/ann
HOA Y/N Y
Abv Grd Liv Area 3,600
Originating Board BRIGHT
Year Built 2001
Annual Tax Amount $1,978
Tax Year 2019
Lot Size 0.520 Acres
Acres 0.52
Lot Dimensions 0.37 x 0.00
Property Description
Take a tour through this gorgeous 4 bedroom, 2 bath contemporary brick home that is move-in ready! A brick paver driveway leads to an attached turned-entry 2-car garage with carriage-style doors. As you walk into the 14 ft foyer you are greeted by beautiful tile, crown molding, wainscot, and a chandelier. To the left, you will find a powder room and mirrored closet; and to the right, you have an office with hardwood floors and built-ins including desktop counters and bookcases. The great room features 12 ft ceilings, hardwood floors, a built-in entertainment cabinet, and sliding mirrored doors which disguise the cable and electric hook-ups over a gas fireplace. From the great room, you have access to two over-sized bedrooms that share a Jack and Jill bath. A breakfast area with sliding french doors leads you from the great room to a spacious brick patio that opens to a large approximately 1/2 acre yard. A cased opening leads you to the bright and open kitchen which includes solid wood cabinets, smooth-surface electric range, granite countertops, stainless steel under-mount sink, pantry, 3 lazy susans, and a built-in desk area. An attached dining room also features a built-in corner cabinet. At the rear of the home, you will find a marvelous owner's suite which features built-in curio cabinets, 3 large closets, a gas fireplace, and a luxurious bathroom complete with double vanities, whirlpool tub, and large walk-in shower. Additional features include tinted windows throughout, an irrigation system with its own well, alarm system, motion sensor outdoor lighting and a whole house generator. This wonderful house is just waiting for a new owner.
Location
State DE
County Kent
Area Caesar Rodney (30803)
Zoning AC
Rooms
Other Rooms Living Room, Dining Room, Primary Bedroom, Bedroom 2, Bedroom 3, Kitchen, Bedroom 1, Other, Office
Main Level Bedrooms 4
Interior
Interior Features Ceiling Fan(s), Central Vacuum, Dining Area, Kitchen - Gourmet, Primary Bath(s), Recessed Lighting, Window Treatments
Hot Water Electric
Heating Forced Air
Cooling Ceiling Fan(s), Central A/C
Fireplaces Number 2
Equipment Cooktop, Dishwasher, Disposal, Dryer, Microwave, Oven/Range - Electric
Fireplace Y
Appliance Cooktop, Dishwasher, Disposal, Dryer, Microwave, Oven/Range - Electric
Heat Source Natural Gas
Laundry Main Floor
Exterior
Garage Garage - Side Entry
Garage Spaces 2.0
Waterfront N
Water Access N
Accessibility None
Attached Garage 2
Total Parking Spaces 2
Garage Y
Building
Lot Description Corner, Front Yard, Level
Story 1.5
Sewer Public Sewer
Water Public
Architectural Style Contemporary
Level or Stories 1.5
Additional Building Above Grade, Below Grade
New Construction N
Schools
School District Caesar Rodney
Others
Senior Community No
Tax ID NM-00-10401-01-7300-000
Ownership Fee Simple
SqFt Source Estimated
Acceptable Financing Cash, Conventional, FHA, VA
Listing Terms Cash, Conventional, FHA, VA
Financing Cash,Conventional,FHA,VA
Special Listing Condition Standard
Read Less

Bought with Dee Henderson Hake • Keller Williams Realty Central-Delaware
GET MORE INFORMATION




