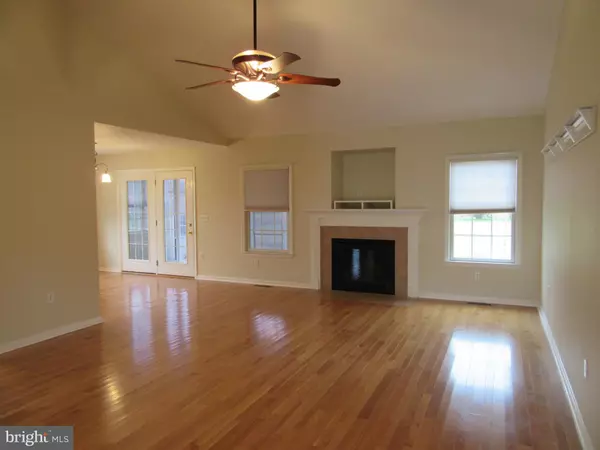For more information regarding the value of a property, please contact us for a free consultation.
34678 HEARTLAND DR Pittsville, MD 21850
Want to know what your home might be worth? Contact us for a FREE valuation!

Our team is ready to help you sell your home for the highest possible price ASAP
Key Details
Sold Price $225,000
Property Type Single Family Home
Sub Type Detached
Listing Status Sold
Purchase Type For Sale
Square Footage 1,606 sqft
Price per Sqft $140
Subdivision Heartland Estates
MLS Listing ID MDWC100188
Sold Date 01/10/20
Style Ranch/Rambler
Bedrooms 3
Full Baths 2
HOA Fees $8/ann
HOA Y/N Y
Abv Grd Liv Area 1,606
Originating Board BRIGHT
Year Built 2006
Annual Tax Amount $2,479
Tax Year 2019
Lot Size 0.307 Acres
Acres 0.3
Property Description
Very charming home in a quaint small town subdivision only 20 minutes to the beach and outlets, yet only 20 minutes to the conveniences of Salisbury. Spacious living room with hardwood floors, cathedral ceiling, gas fireplace, and a beautiful handmade 9' plate rail. Great open floor plan with living room open to the dining room and kitchen. Kitchen has granite counter tops, stainless steel Energy Star refrigerator, with built-in microwave, dishwasher, range and pantry. 3-season sun room is just off the dining room and opens to a patio and a fire pit for entertaining. Master bedroom and walk-in closet with hardwood floors which opens to an en suite with a deep soaking tub, vanity, and shower. 2-car dry walled garage with work benches for those special projects. Attic which is located with pull down stairs over the garage has potential to be turned into a wonderful game room if walk-up stairs were added. There are a variety of lovely trees including a pear tree. Seller is offering a (1) year home warranty.
Location
State MD
County Wicomico
Area Wicomico Northeast (23-02)
Zoning R-2
Rooms
Other Rooms Living Room, Dining Room, Primary Bedroom, Bedroom 2, Bedroom 3, Kitchen, Foyer, Utility Room, Primary Bathroom, Full Bath
Main Level Bedrooms 3
Interior
Interior Features Attic, Carpet, Ceiling Fan(s), Combination Dining/Living, Combination Kitchen/Dining, Combination Kitchen/Living, Floor Plan - Open, Kitchen - Eat-In, Primary Bath(s), Stall Shower, Upgraded Countertops, Walk-in Closet(s)
Hot Water 60+ Gallon Tank
Heating Heat Pump(s)
Cooling Ceiling Fan(s), Central A/C, Heat Pump(s)
Flooring Ceramic Tile, Hardwood, Partially Carpeted, Vinyl
Fireplaces Number 1
Fireplaces Type Gas/Propane, Mantel(s)
Equipment Built-In Microwave, Dishwasher, Disposal, Dryer - Electric, ENERGY STAR Refrigerator, Stove, Washer, Water Heater
Fireplace Y
Window Features Double Pane
Appliance Built-In Microwave, Dishwasher, Disposal, Dryer - Electric, ENERGY STAR Refrigerator, Stove, Washer, Water Heater
Heat Source Propane - Owned
Laundry Main Floor
Exterior
Exterior Feature Patio(s)
Garage Garage - Front Entry
Garage Spaces 2.0
Utilities Available Cable TV Available, Electric Available, Phone Available, Sewer Available, Water Available
Waterfront N
Water Access N
View Street
Roof Type Architectural Shingle
Street Surface Black Top
Accessibility None
Porch Patio(s)
Road Frontage City/County
Attached Garage 2
Total Parking Spaces 2
Garage Y
Building
Lot Description Cleared
Story 1
Foundation Block, Brick/Mortar, Crawl Space
Sewer Public Sewer
Water Public
Architectural Style Ranch/Rambler
Level or Stories 1
Additional Building Above Grade, Below Grade
Structure Type Cathedral Ceilings,Dry Wall
New Construction N
Schools
Elementary Schools Willards
Middle Schools Pittsville
High Schools Parkside
School District Wicomico County Public Schools
Others
Senior Community No
Tax ID 04-024265
Ownership Fee Simple
SqFt Source Assessor
Acceptable Financing Conventional, FHA, USDA, VA
Listing Terms Conventional, FHA, USDA, VA
Financing Conventional,FHA,USDA,VA
Special Listing Condition Standard
Read Less

Bought with Bob Hammond • Berkshire Hathaway HomeServices PenFed Realty
GET MORE INFORMATION




