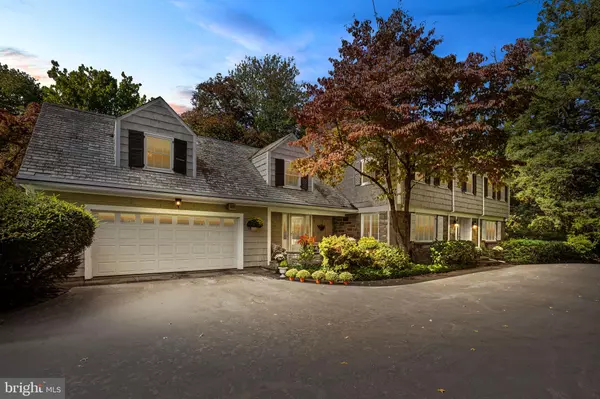For more information regarding the value of a property, please contact us for a free consultation.
2005 MAKEFIELD RD Yardley, PA 19067
Want to know what your home might be worth? Contact us for a FREE valuation!

Our team is ready to help you sell your home for the highest possible price ASAP
Key Details
Sold Price $849,000
Property Type Single Family Home
Sub Type Detached
Listing Status Sold
Purchase Type For Sale
Square Footage 3,428 sqft
Price per Sqft $247
Subdivision Delavue Manor
MLS Listing ID PABU2037682
Sold Date 12/30/22
Style Colonial
Bedrooms 5
Full Baths 3
Half Baths 2
HOA Y/N N
Abv Grd Liv Area 3,428
Originating Board BRIGHT
Year Built 1941
Annual Tax Amount $12,774
Tax Year 2022
Lot Size 1.264 Acres
Acres 1.26
Lot Dimensions 112.00 x 274.00
Property Description
This Expanded 5 Bedroom authentic Colonial in Delavue Manor is a must see. Built by a local custom builder for his own family and just this family are the only 2 owners lived in this home in the last 80 years. It’s just that special. You have to see it to appreciate how unique and spacious it is. The stately charmer has a huge circular driveway that is surrounded by lush landscape for privacy from Makefield Rd and tons of perennial gardens and something blooming all year round. - something for each season. This home is located close to this Historic River Town of Yardley Boro. You can meander through the most beautiful neighbourhoods and find yourself right in the heart of Main Street. Location Location Location.
The entrance of this Estate features a stunning foyer with a turned staircase that sets the tone of this beautiful home. It flows naturally into the formal dining and living rooms. The formal Living Room with stone fireplace and built in shelves to display books and personal treasures gathered along the way. The living room also overlooks the sunroom. The dining room is set just off the kitchen for those holiday gatherings. There is a second front entrance with welcoming patio for your day to day entry that also has a casual foyer to enter the large kitchen with ample closets to keep organised. This is a great for welcoming your guests. The eat in kitchen has a warm farmhouse feel - make no mistake about it, it has a full wall of extremely deep custom cabinetry and a gorgeous 2 sided brick fireplace that is also shared with the family room. The family room with tons of seating and built ins as well as the full fireplace and it also spills into the 3 season sunroom that overlooks the expansive private yard. This sunroom is surrounded by ceiling to floor glass windows providing a wonderful view of the backyard. Completing the first floor are 2 conveniently located powder rooms, and access to the 2-car oversized garage with ample storage.
The second floor features a magnificent landing which allows access to the 5 bedrooms - all with hardwood floors and plenty of large closets throughout all of these vary large bedrooms. The primary bedroom has 2 closets and an en-suite bathroom with shower stall. The 4 additional bedrooms share 2 other bathrooms. The fifth bedroom and full bath can also be accessed through a private back stairway. This would make a wonderful au pair suite, private guest area or Home office. This back staircase that brings you conveniently to the 2 bedrooms that share a Jack and Jill bathroom. The large hall bathroom services the 2 additional bathrooms.
There is So much to appreciate as you tour this home. Pay close attention to the many large windows throughout, the wall sconces and the original period hardware that can be found throughout this beautiful home. There are 3 Fireplaces, perfect for those chilly nights when you just want to snuggle for the evening or on a cool fall day. There is another stone fireplace is in the basement - also with sunlight coming in the French door with access to the back yard. This Home offers a timeless sate roof, native stone and hand split cedar siding and all the old world charm of a home built in the 1940’s. The attic also has a great ceiling height and easy access with pull down stairs - 42 x 24 and all floored for great storage or to use your imagination for many uses... Thus home is just a short walk to the centre of Yardley Borough for dining and shopping, the local Septa train station and the Delaware canal, towpath, shopping, boutiques, restaurants and local are pubs. Make this your dream estate and own a piece of architectural history. The home has been lovingly maintained and is now ready for a lifetime of new memories!
A wonderful place to call home!
Location
State PA
County Bucks
Area Lower Makefield Twp (10120)
Zoning R2
Rooms
Other Rooms Living Room, Dining Room, Primary Bedroom, Bedroom 4, Bedroom 5, Kitchen, Family Room, Foyer, Breakfast Room, Sun/Florida Room, Bathroom 2, Bathroom 3
Basement Fully Finished
Interior
Hot Water Oil
Heating Radiator
Cooling Central A/C
Fireplaces Number 3
Fireplaces Type Gas/Propane, Wood
Fireplace Y
Heat Source Oil
Exterior
Garage Additional Storage Area, Oversized, Inside Access, Garage Door Opener
Garage Spaces 12.0
Waterfront N
Water Access N
Accessibility None
Attached Garage 2
Total Parking Spaces 12
Garage Y
Building
Story 2
Foundation Block
Sewer Public Sewer
Water Public
Architectural Style Colonial
Level or Stories 2
Additional Building Above Grade, Below Grade
New Construction N
Schools
High Schools Pennsbury
School District Pennsbury
Others
Senior Community No
Tax ID 20-040-027-001
Ownership Fee Simple
SqFt Source Estimated
Special Listing Condition Standard
Read Less

Bought with Brian M Pawlowski • RE/MAX Properties - Newtown
GET MORE INFORMATION




