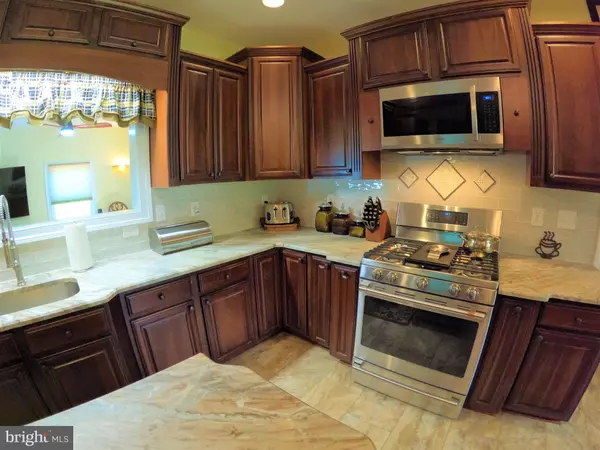For more information regarding the value of a property, please contact us for a free consultation.
275 BLOOMFIELD DR Harrington, DE 19952
Want to know what your home might be worth? Contact us for a FREE valuation!

Our team is ready to help you sell your home for the highest possible price ASAP
Key Details
Sold Price $535,000
Property Type Single Family Home
Sub Type Detached
Listing Status Sold
Purchase Type For Sale
Square Footage 3,200 sqft
Price per Sqft $167
Subdivision None Available
MLS Listing ID DEKT2013728
Sold Date 12/12/22
Style Colonial,Contemporary
Bedrooms 4
Full Baths 3
HOA Y/N N
Abv Grd Liv Area 3,200
Originating Board BRIGHT
Year Built 2008
Annual Tax Amount $9
Tax Year 2021
Lot Size 1.460 Acres
Acres 1.46
Property Description
Welcome to your next beautiful home, 275 Bloomfield Drive. This newly remodeled classic colonial home situated on 1.46 acres provides its owners the best of both worlds. Peaceful, quiet country living yet conveniently located near major roads like Rt 13 and Rt 113. This home places you only minutes to Harrington or Milford for all your shopping, restaurants, gas stations and more. Multiple cars, RVs or trailers are easily accommodated on this expansive 300 ft. plus asphalt driveway. The oversized two-car attached garage hosts lots of extra space for all of your outdoor stuff. A detached two story exterior building is perfect for the wood worker, hobbyist or car collector in your household. The unfinished second floor awaits your game room or studio apartment. The backyard has a sizable wooden deck to host your summer cook-outs, a large stone fire pit for campfires, and plenty of space to expand your fun with a pool. As you enter the home from the covered front porch, you are greeted with a generous formal dining room with natural light from four oversized windows. The home then opens up to a freshly remodeled (2022) large kitchen boasting new stainless steel GE appliances, leather textured granite countertops, subway tile backsplash and new luxury vinyl plank flooring. A coffee station, dedicated pot pantry and food pantry compliment this attractive kitchen space. The adjoining hallway from the kitchen down towards the garage provides three additional spaces. A full bathroom, a dedicated laundry room and mud room with two storage closets. The newly completed (2022) rear living room shows off stained glass wall sconces, natural wood ceiling fans and a hand crafted, spalted maple top wet bar with beverage fridge. Just up the steps, the second floor consists of four bedrooms total: two oversized bedrooms at the and of the hall and a full hallway bathroom with double sink vanity, a bedroom currently being used as an office space, and an owners suite offering a walk in closet with window and ensuite bathroom with stand up tile shower. To top things off, this second floor provides an oversized bonus room currently purposed as a comfortable second floor living room. For future additional living space, a stairway to an unfinished third floor space could provide a sizable extra bedroom with five windows and plenty of light with views of the countryside. Browns Branch County Park is a hidden gem at the end of the street. Ball fields, play grounds, picnicking areas and wooded walking trails make this park a fun, neighborhood attraction. Major improvements in 2022 including but not limited to- kitchen remodel, new carpet and LVP flooring, screened porch converted to finished living room, new HVAC, and exterior lot cleanup. Colonial country homes like this with sizable lots and no HOA restrictions are few and far between, so don't hesitate scheduling your appointment and viewing today.
Location
State DE
County Kent
Area Milford (30805)
Zoning AR
Interior
Hot Water Electric
Heating Heat Pump(s)
Cooling Central A/C
Heat Source Electric
Exterior
Garage Oversized
Garage Spaces 2.0
Waterfront N
Water Access N
Accessibility None
Attached Garage 2
Total Parking Spaces 2
Garage Y
Building
Story 3
Foundation Crawl Space
Sewer Septic Exists
Water Well
Architectural Style Colonial, Contemporary
Level or Stories 3
Additional Building Above Grade, Below Grade
New Construction N
Schools
School District Lake Forest
Others
Senior Community No
Tax ID MD-00-17200-01-0101-000
Ownership Fee Simple
SqFt Source Estimated
Acceptable Financing Cash, Conventional, FHA, USDA, VA
Listing Terms Cash, Conventional, FHA, USDA, VA
Financing Cash,Conventional,FHA,USDA,VA
Special Listing Condition Standard
Read Less

Bought with Jennifer Casamento • Northrop Realty
GET MORE INFORMATION




