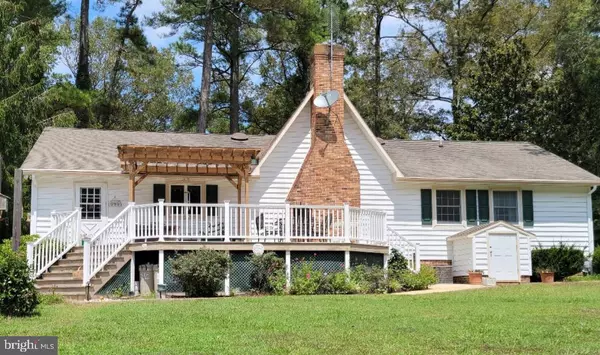For more information regarding the value of a property, please contact us for a free consultation.
2106 WILDWOOD TRL Pocomoke City, MD 21851
Want to know what your home might be worth? Contact us for a FREE valuation!

Our team is ready to help you sell your home for the highest possible price ASAP
Key Details
Sold Price $407,500
Property Type Single Family Home
Sub Type Detached
Listing Status Sold
Purchase Type For Sale
Square Footage 1,680 sqft
Price per Sqft $242
Subdivision None Available
MLS Listing ID MDWO2009632
Sold Date 11/27/22
Style Ranch/Rambler
Bedrooms 3
Full Baths 2
HOA Y/N N
Abv Grd Liv Area 1,680
Originating Board BRIGHT
Year Built 1980
Annual Tax Amount $1,873
Tax Year 2022
Lot Size 2.790 Acres
Acres 2.79
Lot Dimensions 0.00 x 0.00
Property Description
If the sounds of nature are dear to your heart, this is the home for you. Situated on Wildwood Trail in the Pocomoke Forest, this beautiful three bedroom, two bath home on 2.79 acres has it 's own pond and fountain where you can sit on the deck under the wood pergola and truly relax. For the winter months take the stairway to the loft and enjoy the beauty of the snowfalls. This home has a beautiful kitchen with custom made cherry cabinets, tile backsplash, stainless steel appliances, an island with seating and granite countertops. The kitchen is open to the family room with its large brick gas fireplace, wood stove and oak flooring. French doors off of the family room lead to a formal living room and dining room. The master bedroom is carpeted and has a master bath. In the mudroom/laundry room there is a pulldown attic access for additional storage. Besides the home having a gas furnace there is additional heating. A Shaver outdoor wood burning unit supplies heat to both the home and both floors of the garage. In the garage lines are in the cement flooring allowing for great use of the garage during the winter months, you will be comfortable doing those hobbies you love. A years worth of lumber/firewood is already on site. The center garage door is 12 feet in height and has been designed to support a lift. The second floor of the garage is finished and offers a HVAC unit for heating and air. This extra space gives you a multitude of choices for its use. Whether it is kids cave, an art studio, sleepovers or another family get-together space, you will love the extra room. Outside is a delight with lots of open space for recreation and those great barbeques. The pond is approximately one third of an acre with a dock. A large fenced area serves as a wonderful garden. Several fruit trees grace the property 3 Apple, 2 Pear, 1 Plum, 1 Apricot, Fig Bushes and existing grapes vines. There is an irrigation supplied by the pond for the garden and the front and back yard. A sidewalk surrounds the home and the front of the home is only steps up to the front door. Its a vacation spot at home.
Location
State MD
County Worcester
Area Worcester West Of Rt-113
Zoning A-1
Direction North
Rooms
Other Rooms Living Room, Dining Room, Bedroom 2, Bedroom 3, Kitchen, Family Room, Bedroom 1, Loft
Main Level Bedrooms 3
Interior
Hot Water Electric
Heating Other, Wood Burn Stove
Cooling Central A/C
Flooring Carpet, Ceramic Tile, Wood
Fireplaces Number 1
Heat Source Propane - Leased
Exterior
Exterior Feature Deck(s)
Garage Garage - Rear Entry
Garage Spaces 3.0
Waterfront N
Water Access N
View Pond
Accessibility None
Porch Deck(s)
Total Parking Spaces 3
Garage Y
Building
Lot Description Backs to Trees, Cleared, Front Yard, No Thru Street
Story 1
Foundation Block
Sewer Private Sewer
Water Private
Architectural Style Ranch/Rambler
Level or Stories 1
Additional Building Above Grade, Below Grade
New Construction N
Schools
School District Worcester County Public Schools
Others
Senior Community No
Tax ID 2407004729
Ownership Fee Simple
SqFt Source Assessor
Special Listing Condition Standard
Read Less

Bought with Margo Sarbanes • Coldwell Banker Realty
GET MORE INFORMATION




