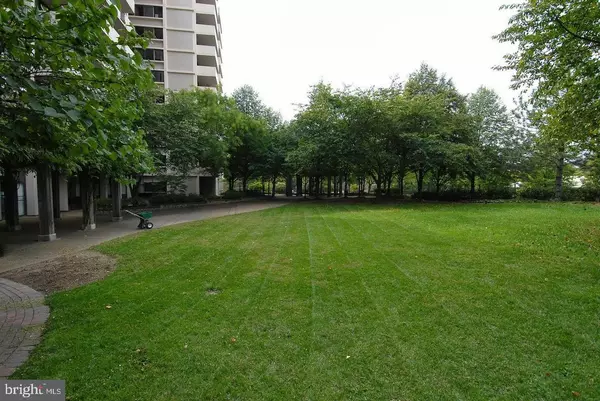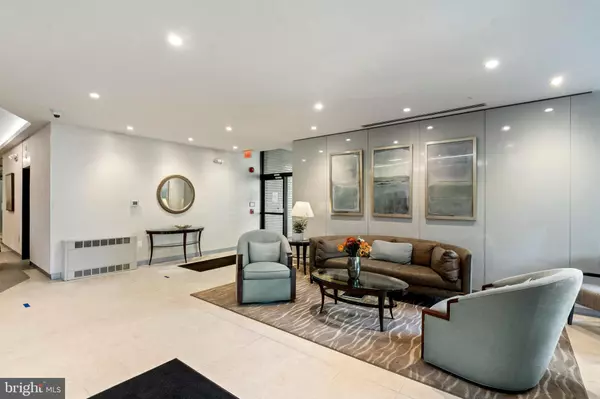For more information regarding the value of a property, please contact us for a free consultation.
4141 N HENDERSON RD #426 Arlington, VA 22203
Want to know what your home might be worth? Contact us for a FREE valuation!

Our team is ready to help you sell your home for the highest possible price ASAP
Key Details
Sold Price $380,000
Property Type Condo
Sub Type Condo/Co-op
Listing Status Sold
Purchase Type For Sale
Square Footage 1,168 sqft
Price per Sqft $325
Subdivision Hyde Park
MLS Listing ID VAAR2020890
Sold Date 09/29/22
Style Contemporary
Bedrooms 1
Full Baths 1
Half Baths 1
Condo Fees $840/mo
HOA Y/N N
Abv Grd Liv Area 1,168
Originating Board BRIGHT
Year Built 1973
Annual Tax Amount $3,919
Tax Year 2022
Property Description
***Space, value, and convenience meld perfectly in this 1,168 square foot condo with recently-renovated kitchen, renovated bathroom, and a powder room, refinished wood floors, and expansive balcony shaded by trees. ***The 2019 kitchen features sleek white cabinets, quartz tops, tile backsplash, stainless refrigerator with icemaker, gas range, and dishwasher, rustic shelves for dishes and display, and pantry cupboard*** The renovated bathroom offers marble tile tub surround , large marble topped vanity, and Toto toilet. ***Convenient powder room with vanity storage.***The foyer flows into the spacious living room with space for several seating areas and a home office.***Large dining area opens to kitchen for the sociable cook.*** Sliding doors from the living room lead to the big balcony with wooden tile decking and space for outdoor dining, container gardening, and relaxing.***Sliding glass doors are repeated in the bedroom with a wall of closets and a second step in closet. Gleaming wood floors, fresh paint, and renewed kitchen and baths makes this condo move-in ready. **A highlight of Hyde Park is its private park with areas for grilling, picnics, walking, frolicking on the lawns, and a garden area. The swimming pool has a large sun deck and a separate pool for children. **Ample garage parking for two cars at a small annual fee** All utilities are included in the condo fee**Two laundry rooms are on each floor. Round the clock front desk in the lobby and an on site building manager. ** Located in the heart of Ballston, the Hyde Park is next to a grocery store, and blocks to Ballston's shops, Metro, restaurants, nightlife, MedStar Ice Rink, gyms, and bike path, Arlington County's new Lubber Run Rec Center and farmer's market.**
Location
State VA
County Arlington
Zoning RA6-15
Rooms
Other Rooms Living Room, Dining Room, Kitchen, Bedroom 1, Bathroom 1, Half Bath
Main Level Bedrooms 1
Interior
Interior Features Floor Plan - Open, Wood Floors
Hot Water Natural Gas
Heating Forced Air, Other
Cooling Central A/C
Flooring Ceramic Tile, Wood
Equipment Built-In Microwave, Dishwasher, Disposal, Icemaker, Oven/Range - Gas, Refrigerator
Furnishings No
Fireplace N
Window Features Double Pane,Screens,Sliding
Appliance Built-In Microwave, Dishwasher, Disposal, Icemaker, Oven/Range - Gas, Refrigerator
Heat Source Natural Gas
Laundry Common
Exterior
Exterior Feature Balcony
Garage Garage - Front Entry
Garage Spaces 1.0
Amenities Available Common Grounds, Elevator, Laundry Facilities, Meeting Room, Picnic Area, Pool - Outdoor
Waterfront N
Water Access N
View Trees/Woods
Accessibility None
Porch Balcony
Attached Garage 1
Total Parking Spaces 1
Garage Y
Building
Story 1
Unit Features Hi-Rise 9+ Floors
Sewer Public Sewer
Water Public
Architectural Style Contemporary
Level or Stories 1
Additional Building Above Grade, Below Grade
New Construction N
Schools
Elementary Schools Barrett
Middle Schools Swanson
High Schools Washington-Liberty
School District Arlington County Public Schools
Others
Pets Allowed Y
HOA Fee Include Air Conditioning,Common Area Maintenance,Custodial Services Maintenance,Electricity,Ext Bldg Maint,Gas,Heat,Management,Pool(s),Reserve Funds,Recreation Facility,Road Maintenance,Sewer,Snow Removal,Trash,Water
Senior Community No
Tax ID 20-012-123
Ownership Condominium
Security Features Desk in Lobby,Main Entrance Lock,Monitored
Special Listing Condition Standard
Pets Description Cats OK
Read Less

Bought with Jacob Albert Barney • Redfin Corporation
GET MORE INFORMATION




