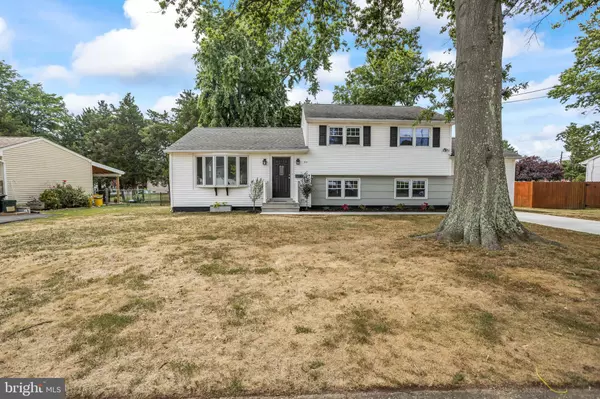For more information regarding the value of a property, please contact us for a free consultation.
95 EWINGVILLE RD Trenton, NJ 08638
Want to know what your home might be worth? Contact us for a FREE valuation!

Our team is ready to help you sell your home for the highest possible price ASAP
Key Details
Sold Price $451,000
Property Type Single Family Home
Sub Type Detached
Listing Status Sold
Purchase Type For Sale
Square Footage 1,796 sqft
Price per Sqft $251
Subdivision Sherbrooke Manor
MLS Listing ID NJME2021022
Sold Date 09/23/22
Style Split Level
Bedrooms 4
Full Baths 2
Half Baths 1
HOA Y/N N
Abv Grd Liv Area 1,796
Originating Board BRIGHT
Year Built 1960
Annual Tax Amount $7,053
Tax Year 2021
Lot Size 0.259 Acres
Acres 0.26
Lot Dimensions 85.00 x 132.64
Property Description
Newly renovated and tastefully upgraded split level beauty in the Sherbrooke Manor neighborhood
of Ewing! This home has a new driveway, walkway, and front steps. New central A/C, furnace, hot
water heater, updated electrical panel and plumbing. Make your way into the home where you have
hardwood floors on a spacious open concept living, dining and kitchen perfect for entertaining. The
fully restored kitchen features new stainless-steel appliances, modern white cabinetry perfect for
storage, quartz counters and large center island with microwave. Just off the dining room is a
screened in sunroom which leads to the large backyard perfect for gatherings. Make your way up the
few steps to the upper level that features three ample-sized bedrooms that share a fully renovated
bathroom equipped with shower/tub combo, and a blue tooth speaker for sing along showers. The
completely redone lower-level features LVP floors in the primary suite and office area. The half bath,
laundry and rear entrance are all on terrazzo flooring. The primary en-suite bathroom has dual
rainforest shower wrapped in large antimicrobial tiles. There is 55-inch front and backlit antifog
dimmable makeup memory mirror. Dual 60-inch marble top double sink vanity. The clean unfinished
basement provides additional storage space or ready to be finished. Close to all major highways and
public transportation. Minutes from schools, local shopping centers, restaurants, and Moody Park.
Location
State NJ
County Mercer
Area Ewing Twp (21102)
Zoning R-2
Rooms
Basement Unfinished
Interior
Hot Water Natural Gas
Heating Forced Air
Cooling Central A/C
Fireplace N
Heat Source Natural Gas
Laundry Lower Floor
Exterior
Garage Garage - Front Entry
Garage Spaces 1.0
Waterfront N
Water Access N
Accessibility None
Attached Garage 1
Total Parking Spaces 1
Garage Y
Building
Story 3
Foundation Block
Sewer Public Sewer
Water Public
Architectural Style Split Level
Level or Stories 3
Additional Building Above Grade, Below Grade
New Construction N
Schools
Elementary Schools William L. Antheil E.S.
Middle Schools Ewing
High Schools Ewing H.S.
School District Ewing Township Public Schools
Others
Pets Allowed Y
Senior Community No
Tax ID 02-00093 02-00007
Ownership Fee Simple
SqFt Source Assessor
Special Listing Condition Standard
Pets Description No Pet Restrictions
Read Less

Bought with Robert J Dumont • HomeSmart Nexus Realty Group - Newtown
GET MORE INFORMATION




